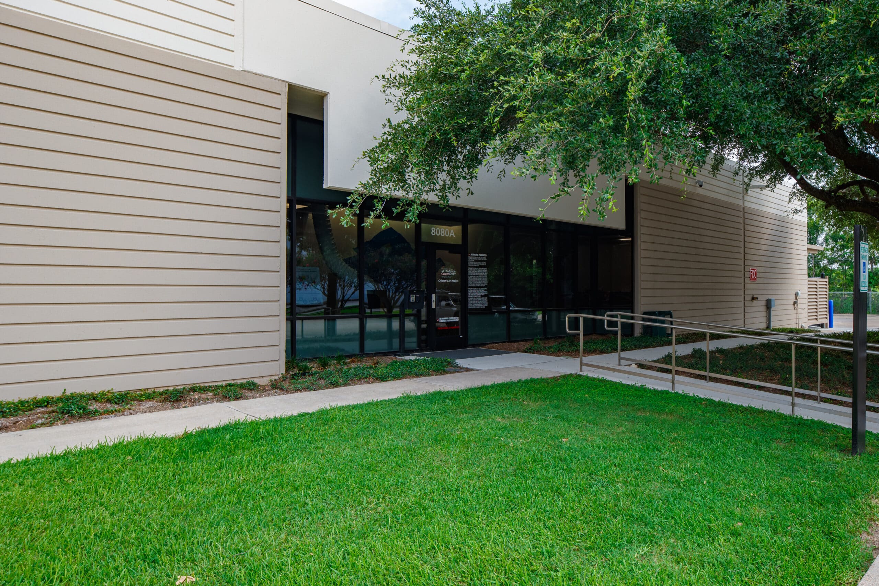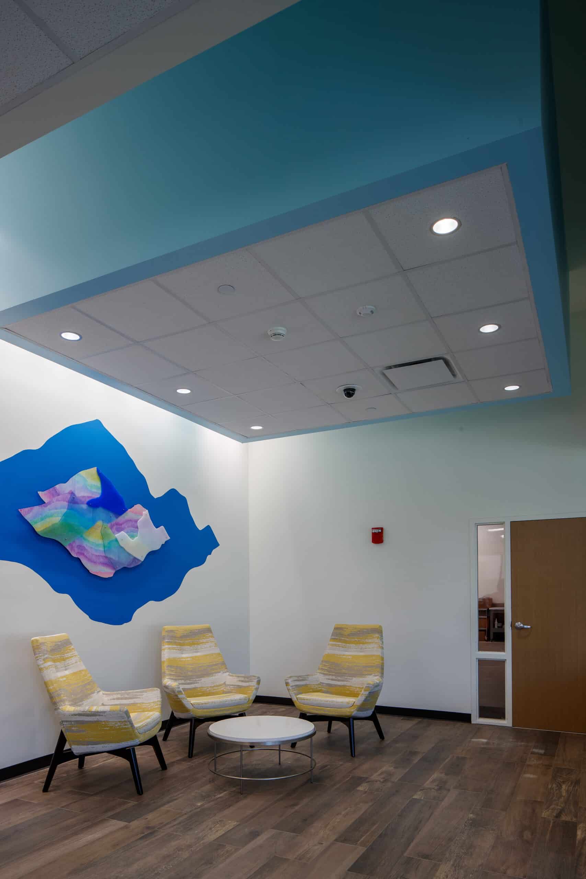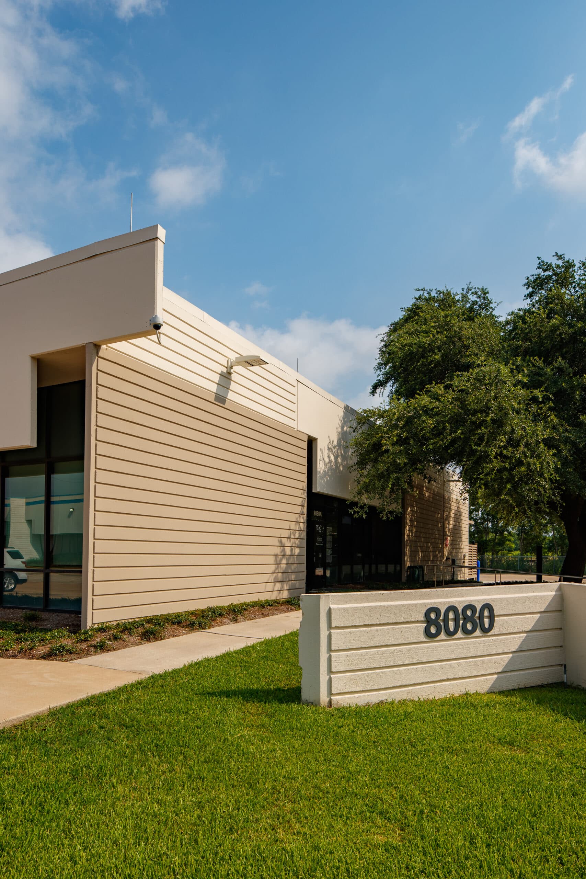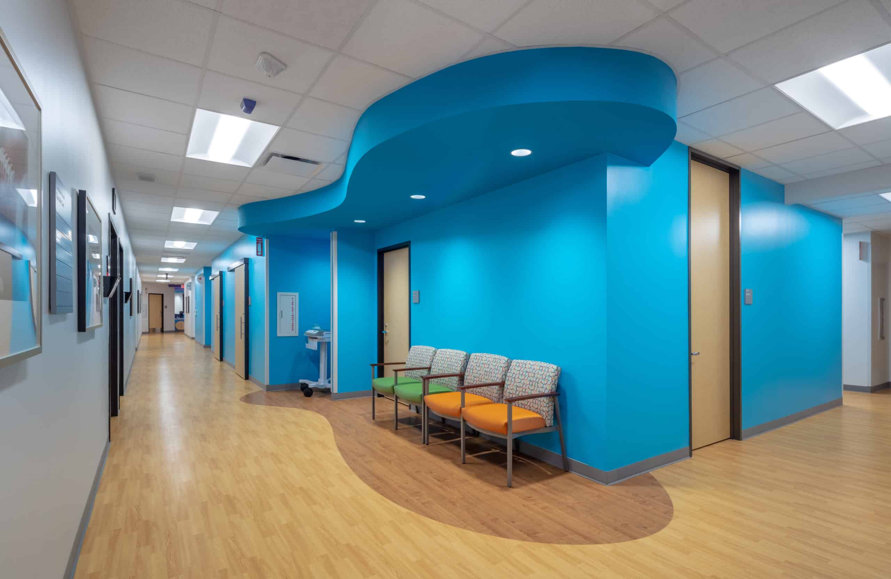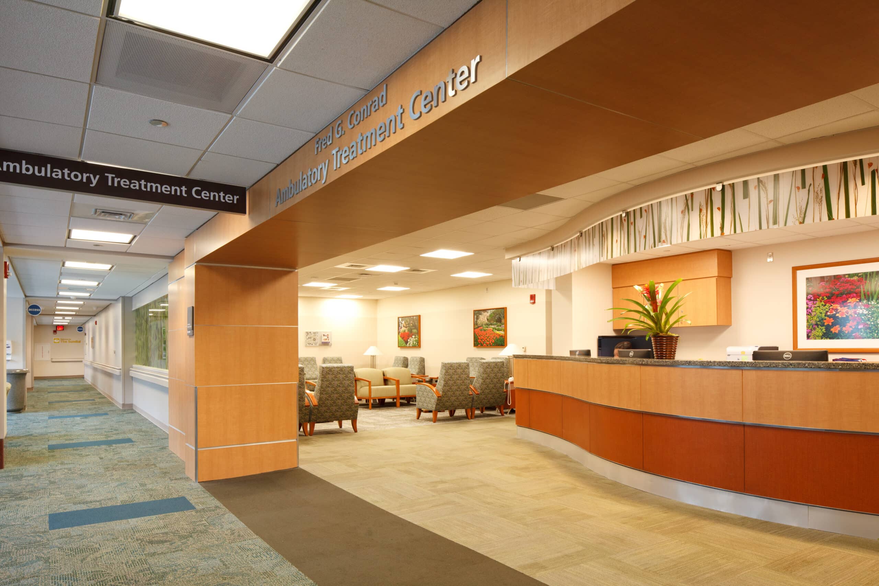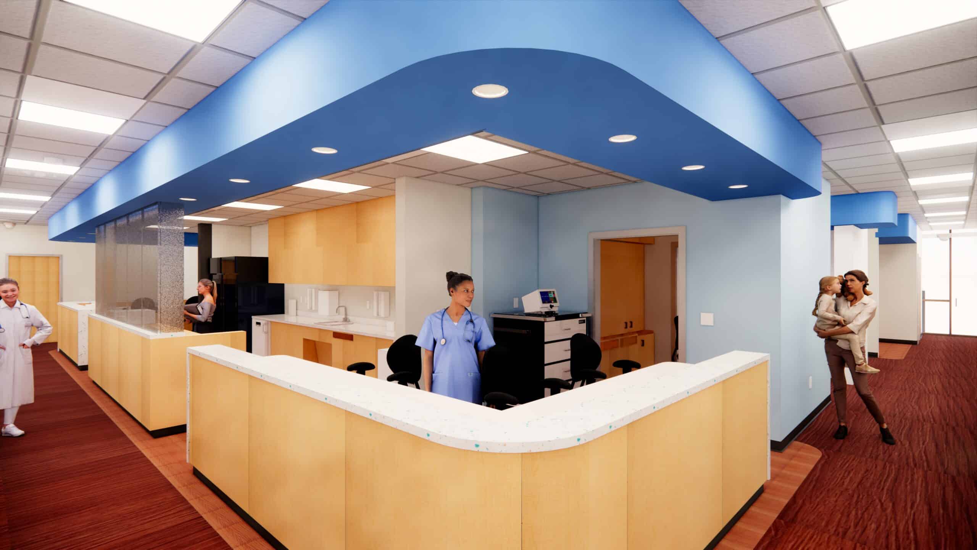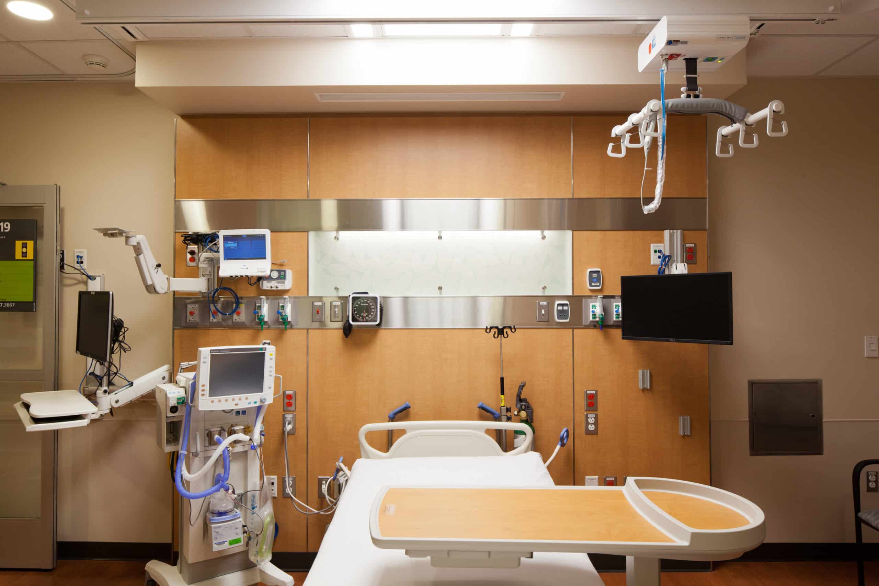The El Rio Building E Renovation project was an effort to repurpose an existing concrete tilt-wall building adjacent to the Medical Center for a new purpose for MD Anderson Cancer Center. The Client wanted to move some non-patient functions to this remote facility and asked Thiel Design Group (formerly CH+P) to help in upgrades and renovations. The space is designed to be the storage and distribution of the MDACC Children’s Art Project (CAP). Additionally, some high-value medical tests are stored here and require specialized environmental controls. The building’s utilization demands robust infrastructure and an emergency generator to support selected areas in the event of power failure. Office and meeting space is also provided so that the leadership of the CAP can meet, strategize and plan their vital work.
The building envelope was refreshed with a new elostomeric coating on the concrete panels and a complete replacement of the existing storefront system. An independent cost consultant partnered with us on this project performing cost estimates at the 50% and 100% Construction Document milestones. Through the CSP bidding process, the project came in under our cost model, allowing for the owner to take advantage of some budget headroom above the estimate for contingency and additional scope items.


