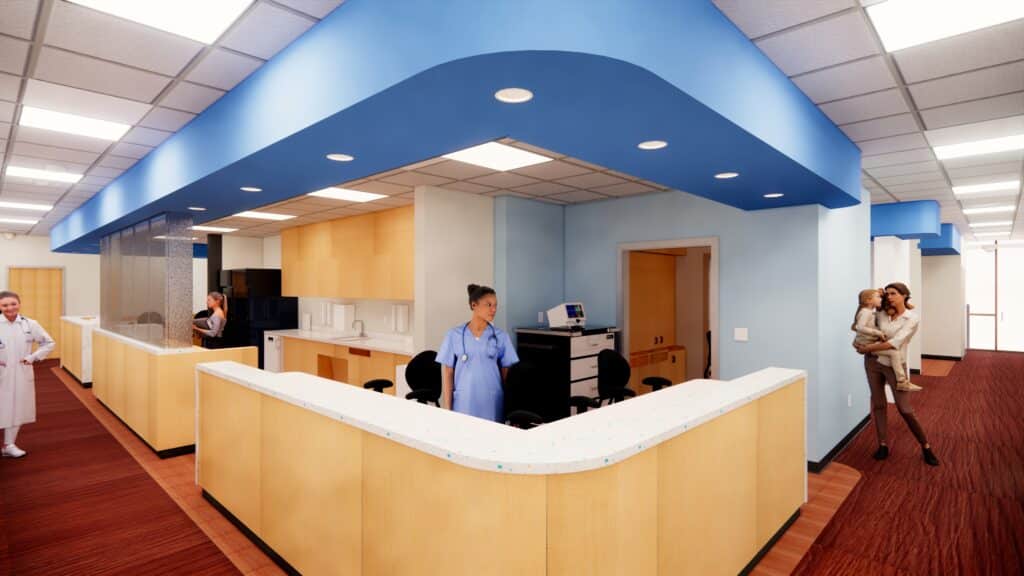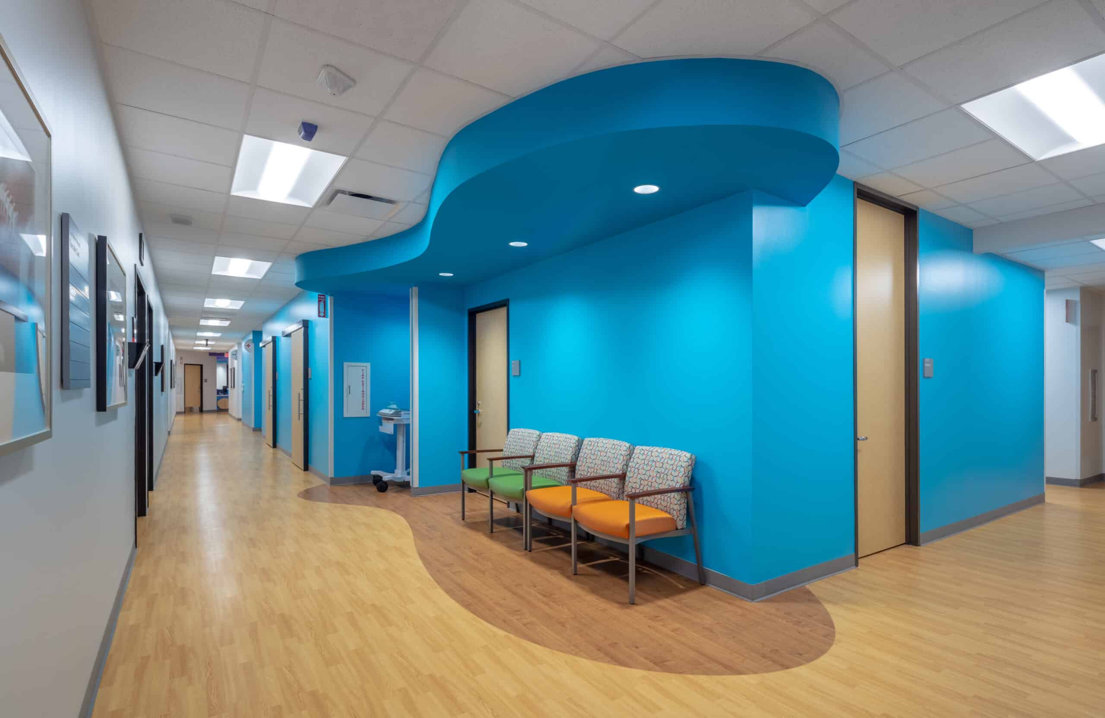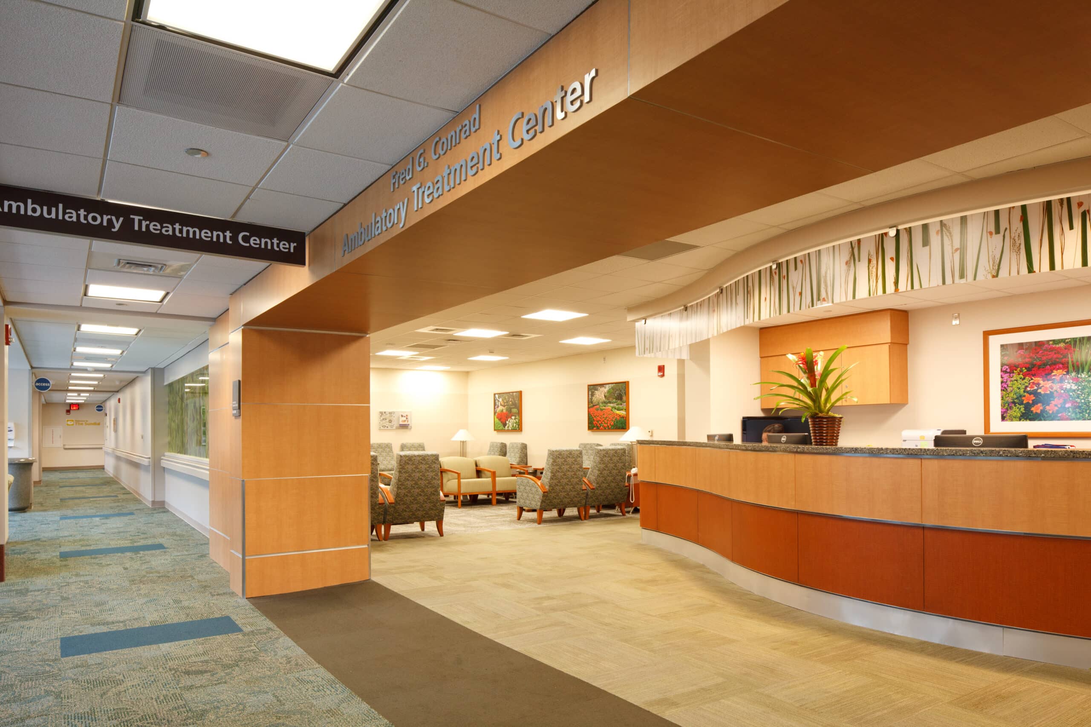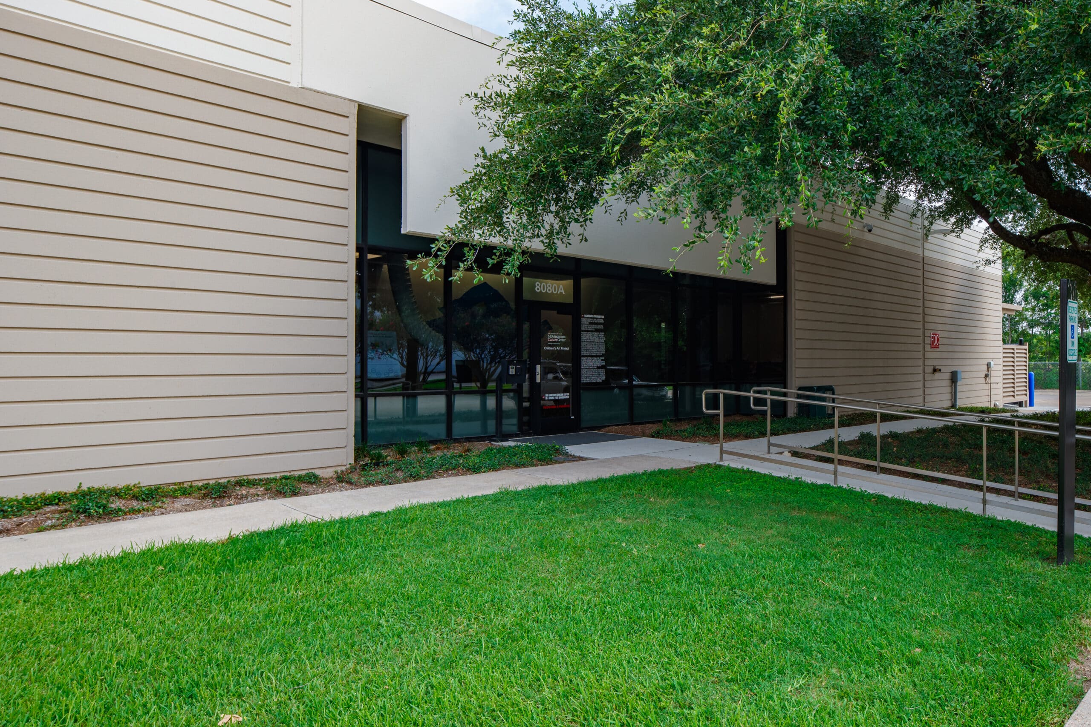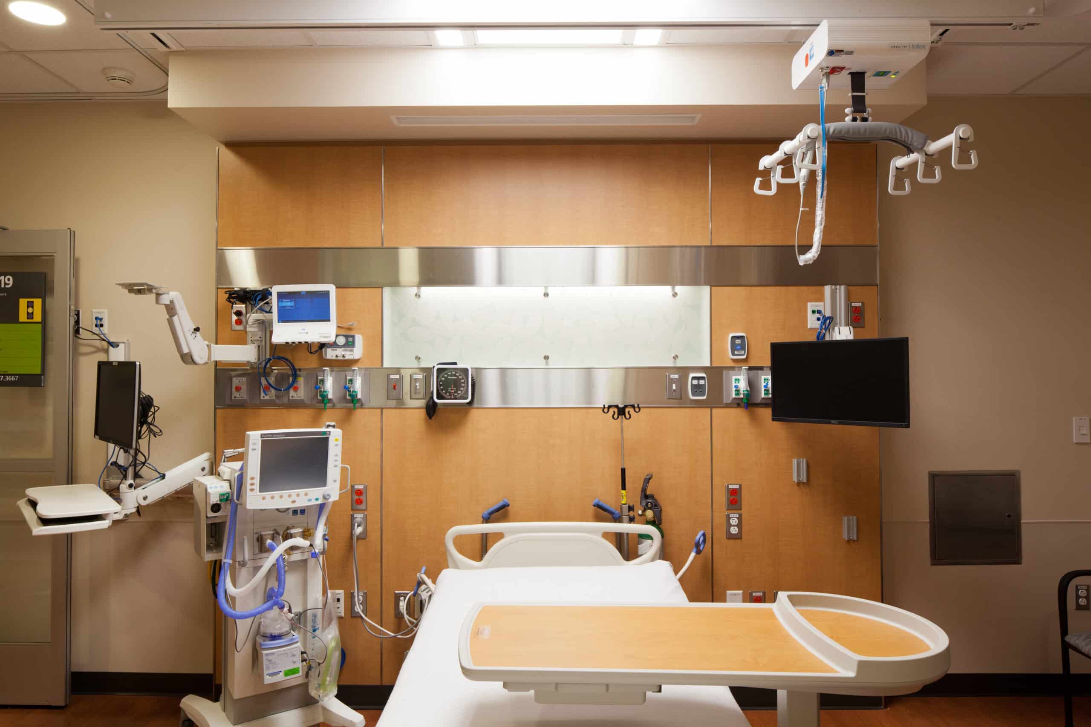A multi-phased renovation of an existing Diagnostic Imaging Suite and a conferencing center on the first floor of the Texas Children’s Hospital Sugar Land Specialty Care Clinic. The current physical therapy gym on the third floor needed to be expanded and co-located
with a new Sports Medicine clinic. Two Radiology rooms were designed as well as support spaces required to support the various patient care areas.
The project was developed as a series of two major phases to leverage the vacated conferencing center to build out the Sports Medicine exam rooms and X-ray rooms. The second phase was the PT gym and associated spaces. A new waiting room and business
office allow the clinic to run efficiently and expand on-site specialty care offerings. The design team replaced an aging air handling unit that served most of the renovated area as part of the project with supplemental 24/7 air provided by split DX units. All mechanical systems were tied into the central TCH BAS system to be remotely monitored and maintained by Facility Operations located on their main campus at the Texas Medical Center.
Thiel Design Group (formerly CH+P), together with the TCH project manager and the Construction team, worked effectively together to deliver the project – meeting and exceeding the stakeholders’ expectations, who were eagerly anticipating move-in when the time came.


