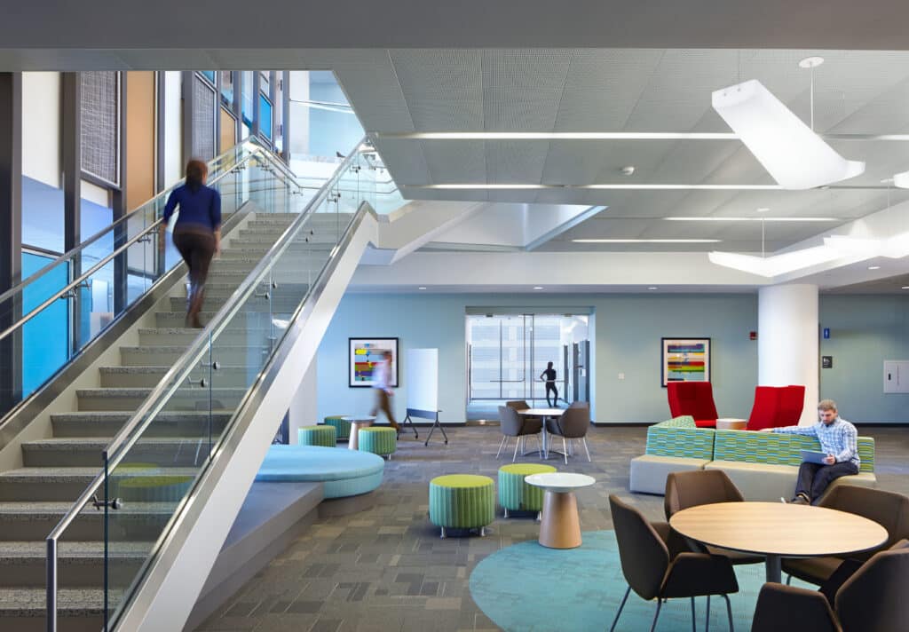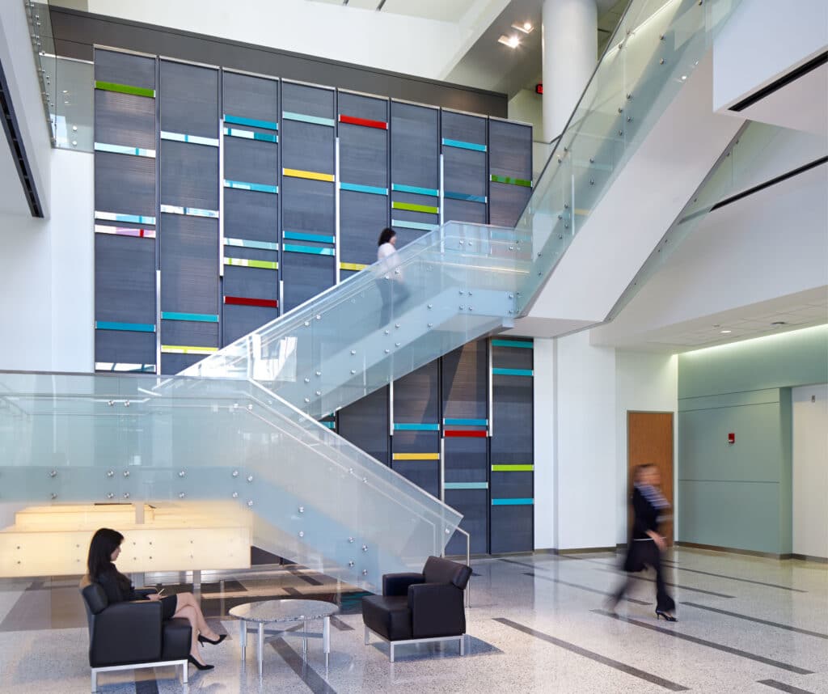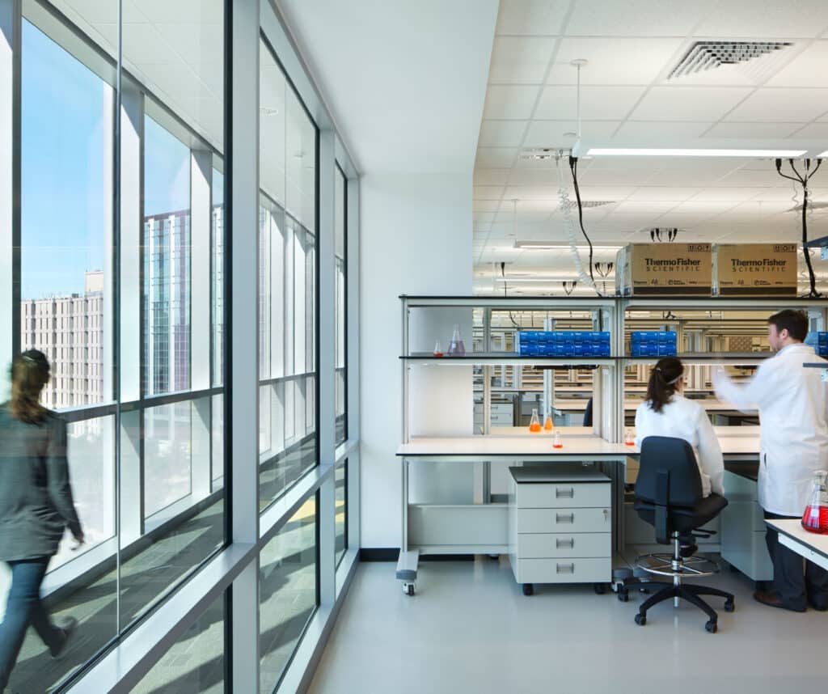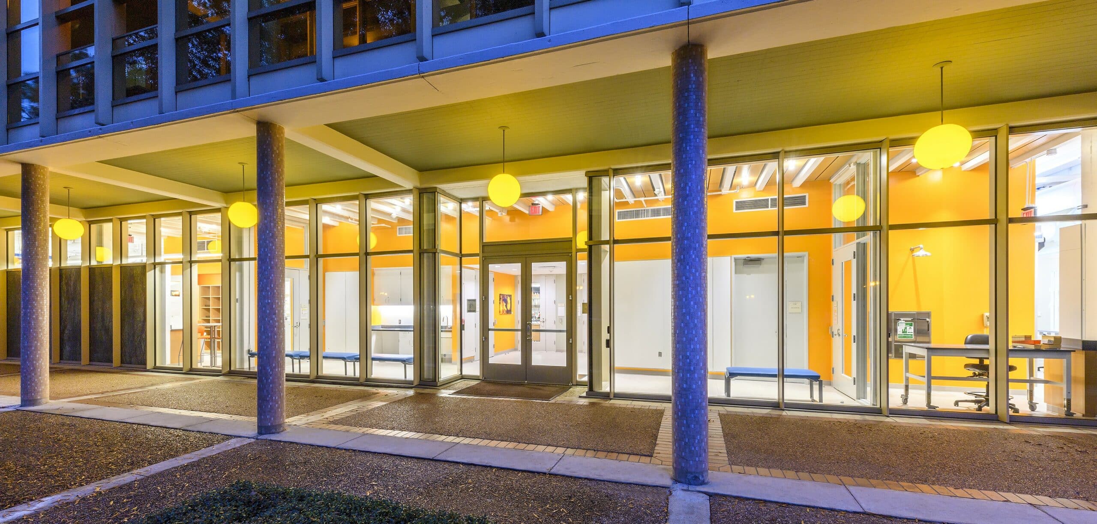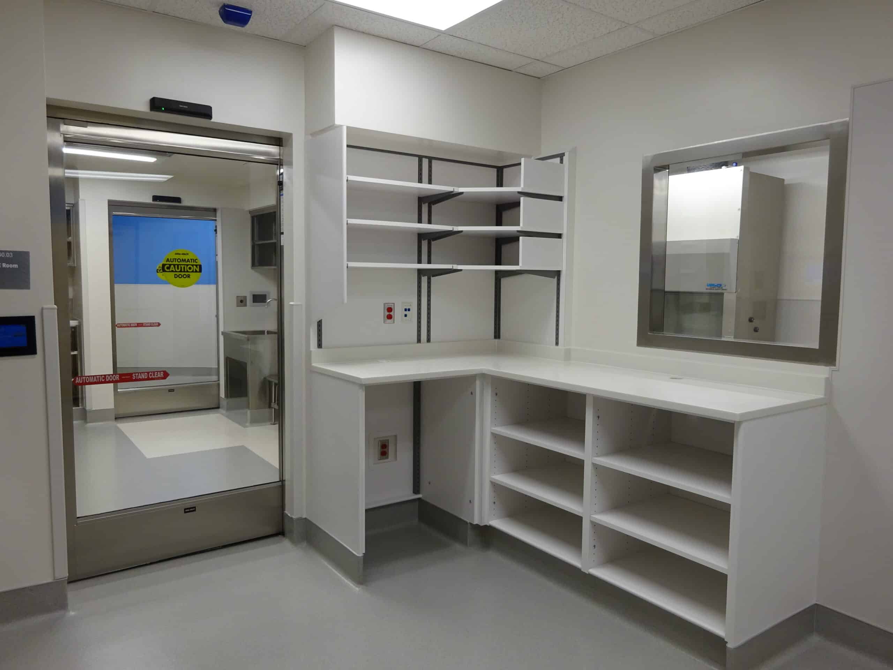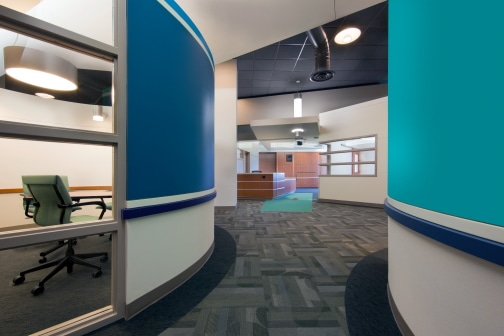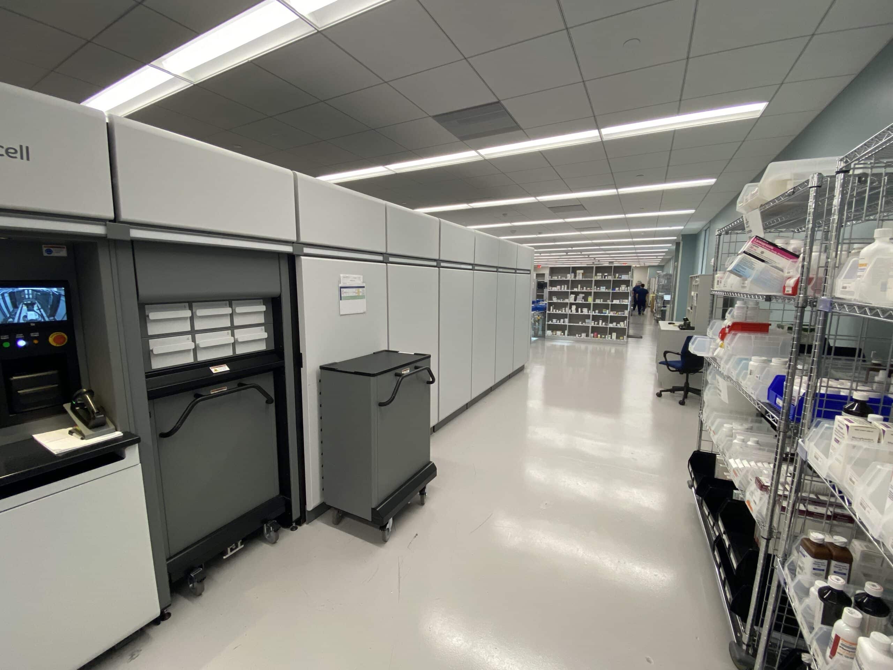Thiel Design Group (formerly Courtney Harper + Partners), in alliance with architect of record HDR, Inc., provided interior architecture services for the new construction of this prominent state-of-the-art research tower located in the Texas Medical Center.
The first two levels are comprised of a two-story public lobby and 2nd floor conferencing areas. Interior concepts for the public areas stem from the punctuated verticality of the exterior curtain wall, which are reflected through interior storefront design and terrazzo floor patterning. Soft northern light and warm changing western light are captured and reflected from the folded ceiling plane over the lobby. A monumental stair and sculptural feature wall clad in volcanic stone with glass inserts references protein array imaging. It anchors the first floor while collecting a visitor’s focus and drawing interest up to the 2nd floor conferencing center. Use of the stairs will provide kinetic movement and animate the space.
Typical laboratory floors 3 through 12 are organized around a centralized community space to encourage group and collaborative face-to-face connections. Numerous spaces can evolve and be re-purposed. Comfort spaces offer easy access to food and coffee, natural light and support seating.


