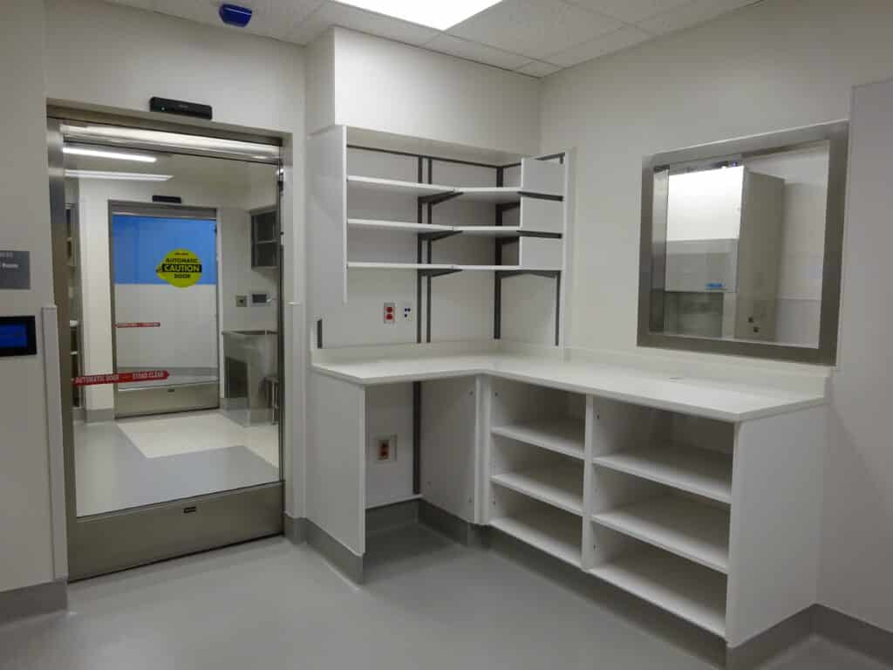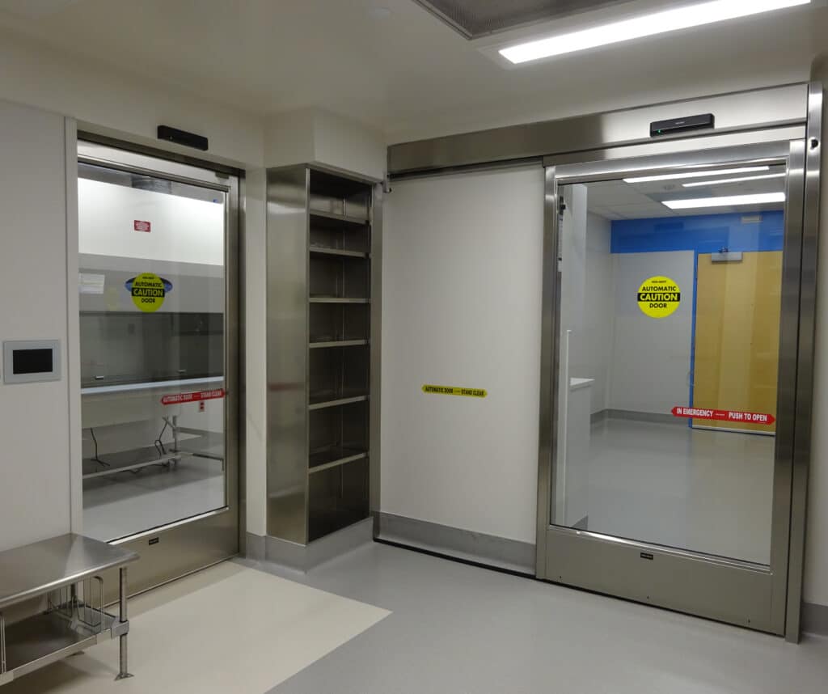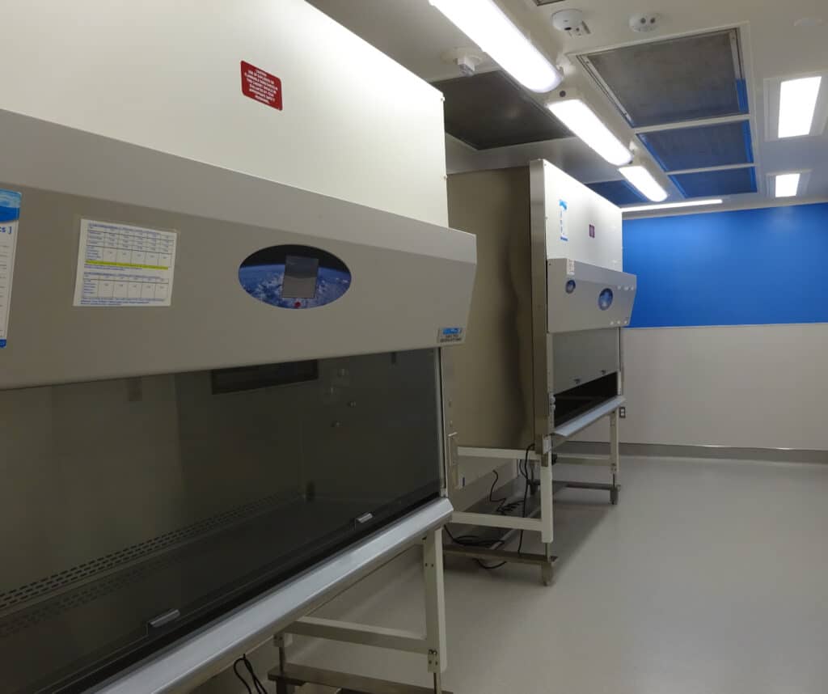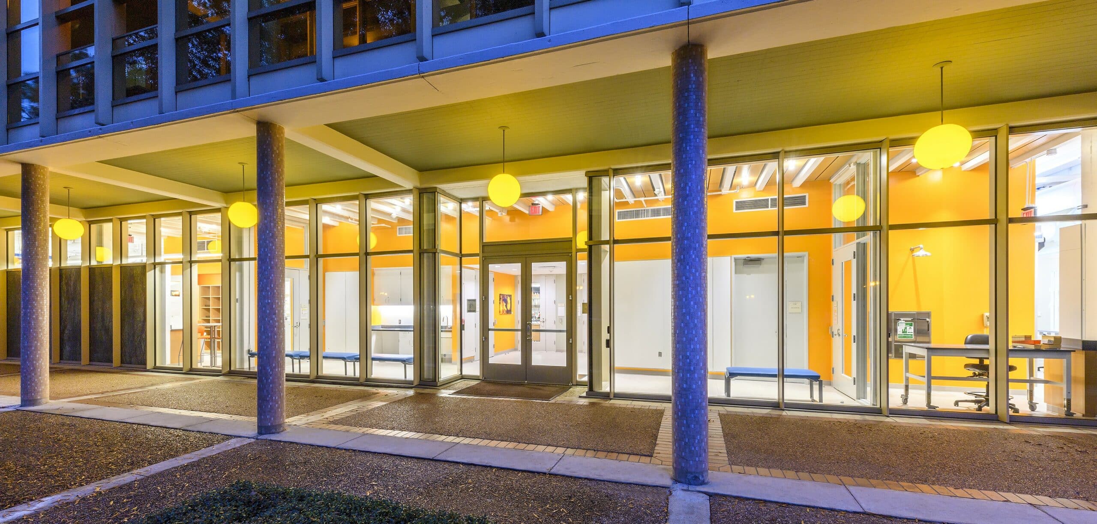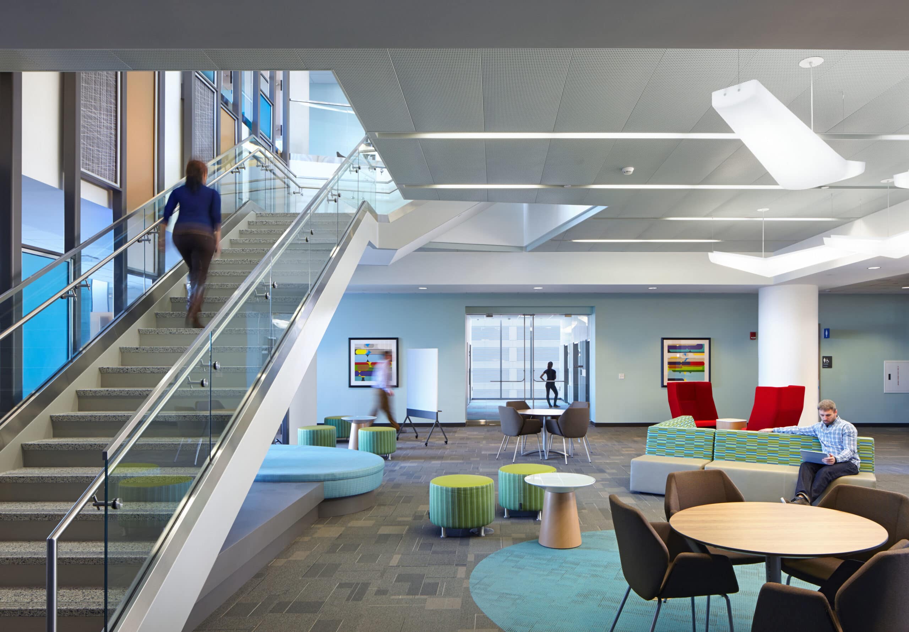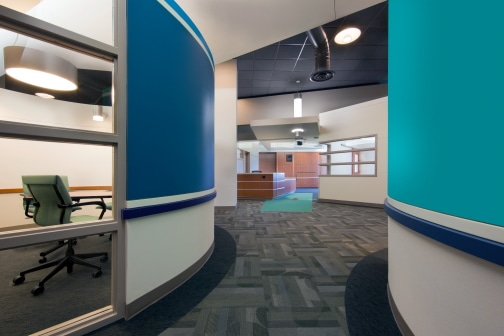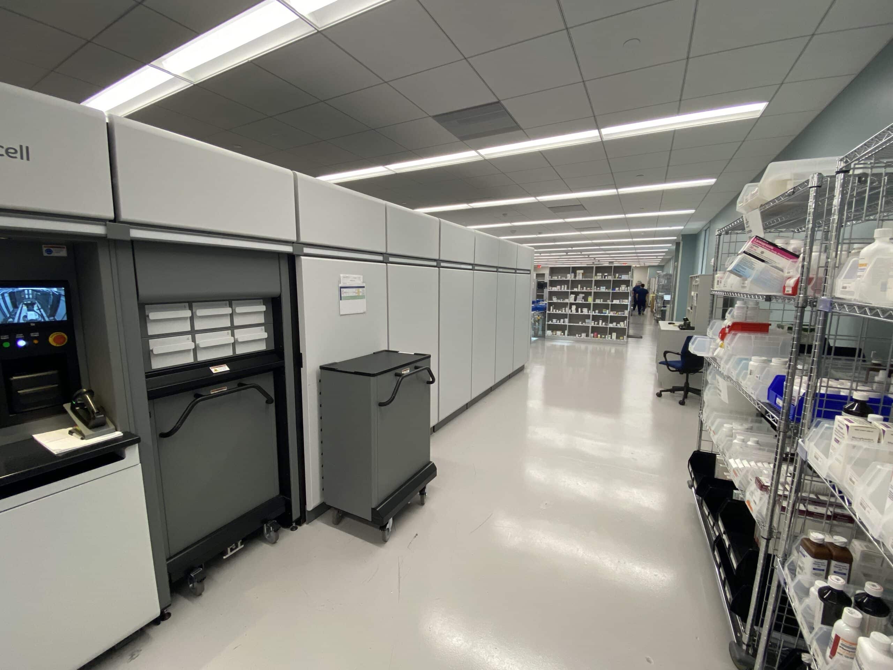The Specialty Pharmacy Team at TCH required new space for a high-volume medication dispensing system. The Pharmacy was anticipating a 3 fold increase in the ability to dispense, package and ship the product with the new technology. CH+P worked closely with the equipment manufacturer to provide space and infrastructure for the conveyor system. The design team worked diligently with the project stakeholders to understand every aspect of their workflow.
The project considered of a large open pharmacy area with associated offices, open call center, break room, and huddle room. The pharmacy footprint mimics a typical lab floor plan on other floors on the same building for easy conversion at a later date to traditional wet-bench lab space.
The delivery of bulk medication and shipping of the final product are carefully orchestrated to maintain maximum security for the staff and to protect the high-value medications. Delivery and Shipping “airlocks” are provided on either end of the pharmacy and an efficient one-way distribution maximizes the circulation and efficiency of process.


