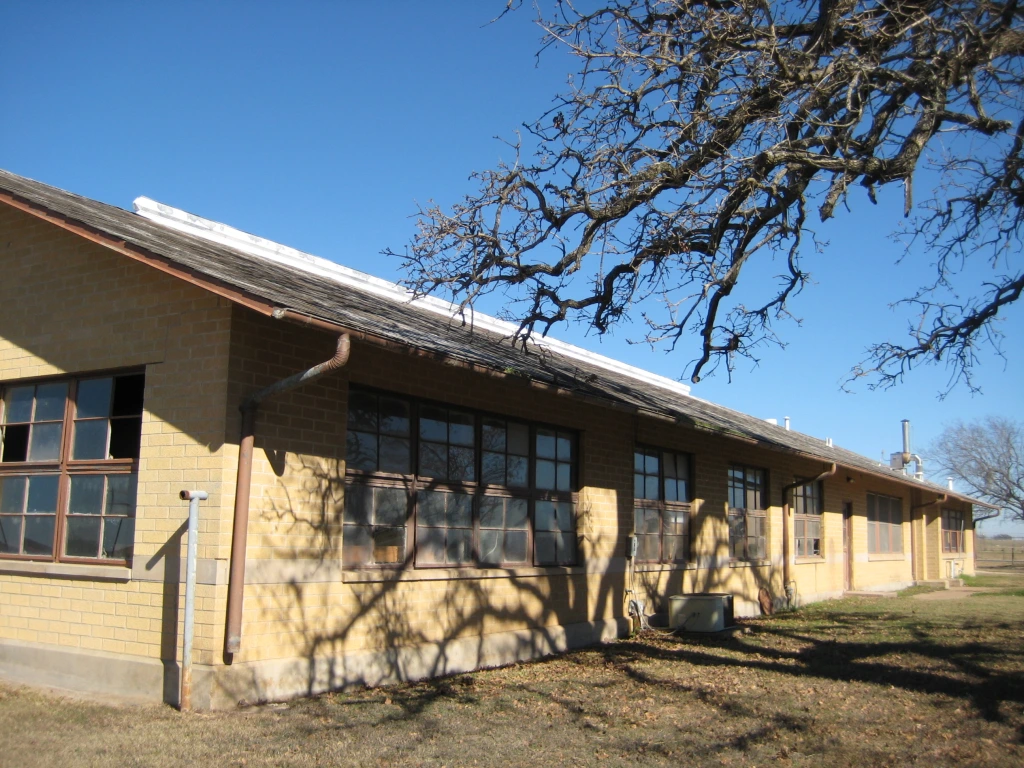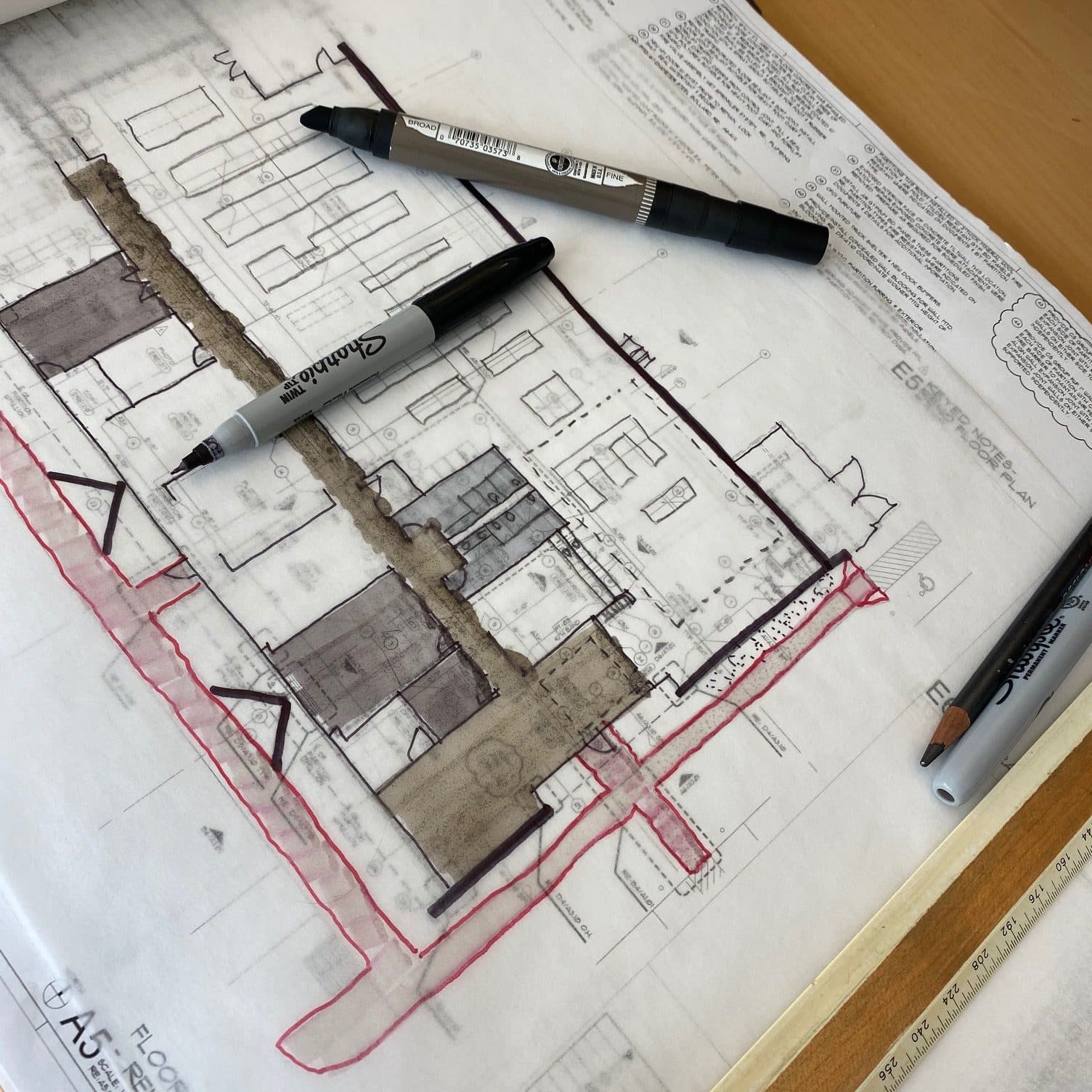As if we didn’t already have enough on our plates, now you want me to think about time!? Yes, yes we do.
While the “means and methods” of the construction process is not typically in the hands of the design team we do need to consider the way our renovation projects will be implemented. This comes by way of our experience in the field, understanding the pain point for our clients, and working with dedicated builders. The process in which construction takes place should never be far out of our minds nor how it is a client will continue to occupy adjacent space for the duration of the project.
A particularly salient example comes to mind for a major renovation project of an entire floor where we were going to have to modify the medical gas system as part of the renovation. This project was going to occur in (3) major phases and in each, the medical gas system would need to be shut down for the part of the floor under construction. As the design process progressed it was discovered that there were no isolation valves for the system and no way to bypass the areas of the floor that were to be impacted by the phased construction.
It was clear that the project make-ready work and project critical tasks had to be implemented before the first major phase of construction. Modifying the medical gas system required providing additional valves and piping at the start of the project to support the mid-project isolation of later phases. We were able to forecast those tasks, extract them from the phase where they might normally be, and set the project up for future success.
In adding features to the system and thinking about how the construction was going to progress we prevented a hasty direction in the field that could have ended up costing the client much more time and money than initially projected. The medical gas system was critical to the ongoing occupation of adjacent space. The sequence of construction in this case was as important as the work.
A short preliminary shutdown of the system to cut in new valves and extend some “loops” allowed for the system to be isolated by phase throughout construction. The contractor performed the task to make the project ready by implementing the phased plans as outlined by the design team. Taking control of the system not only improved its function and capacities but also provided the owner with the benefit of a more flexible system. Additionally, full occupation of adjacent space was maintained so that revenue could continue unimpeded during the construction.
Understanding the client’s needs, priorities, and the limitations of the facilities made it possible to provide a solution that best solved the needs and priorities and dealt with the limitations. Sometimes it is not just the “how” and “what” that needs to be solved, but also the “when.”







