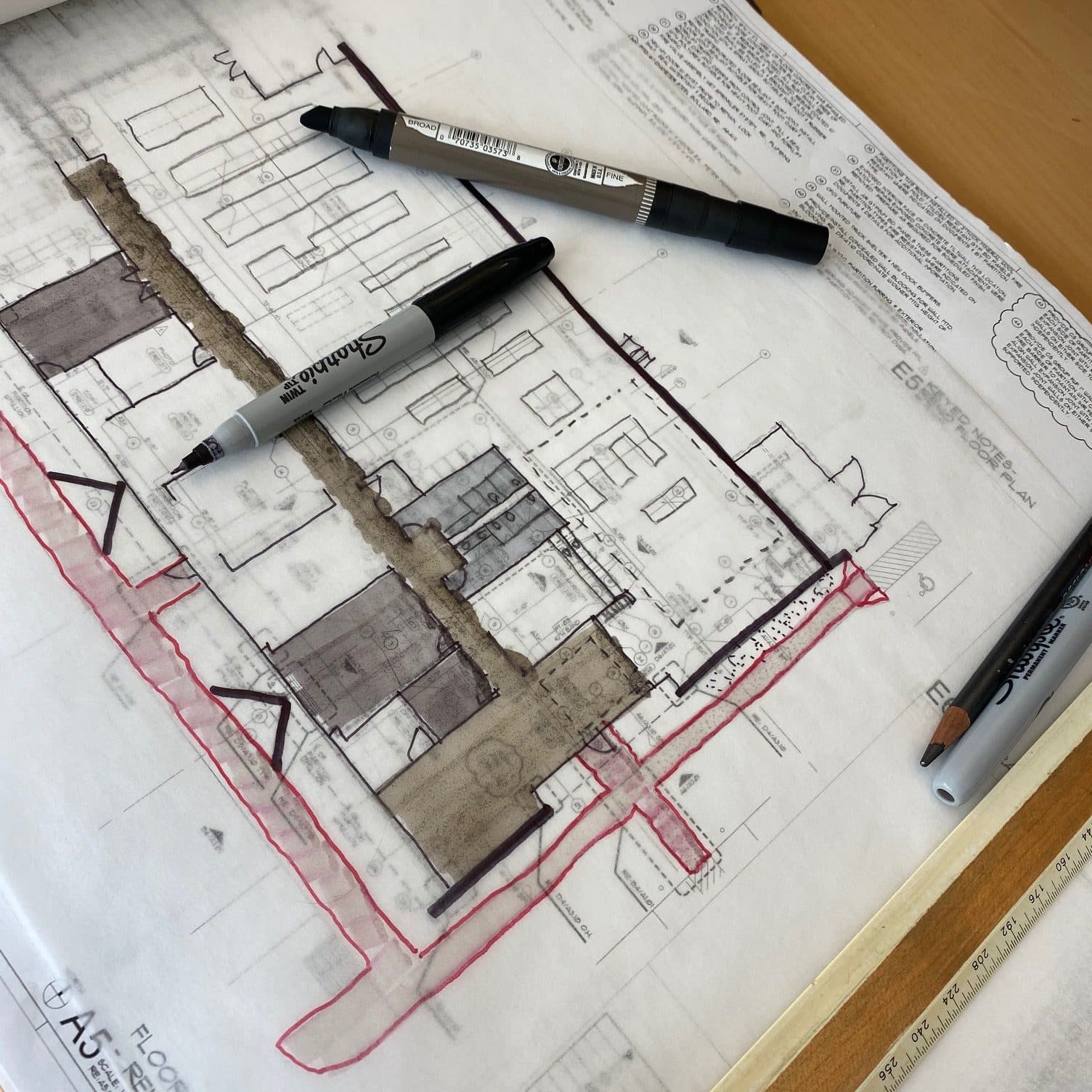We find ourselves hurried to complete projects on shorter timescales and with more aggressive budgets. Rightfully so, our clients are asking to get the best quality work for the least amount of money equating, for them, the best value. Often we dive right into our design process and start gathering drawings and building our background information so that the process can begin. However, it may be that we need to take a beat, stop, and slow down for a moment to improve the ultimate results.
Recent research into cognitive neuroscience has shown that the act of drawing can greatly impact a person’s ability to retain new information. Researchers at the University of Waterloo in 2019 conducted a study in which an undergraduate population was asked to study lists of common words and either write down the words or draw pictures of them. Examples given were words like “truck” and “pear”. The study found that the research subjects remembered over twice as many of the words when pictures were drawn versus simply writing the words. 45% retention was achieved for the group that drew, 20% retention for the note-takers. This points to all kinds of interesting applications in our work.
One such tool might be a technique that takes many of us out of our digital comfort zone; a roll of trace paper and a hard copy of the plan. For many, the roll of trace (aka “trash”) has become an anachronistic relict; a symbol of a bygone era of drafting tables, parallel bars, lead sharpeners, and electric erasers. However, the exercise of simply tracing the floor plan or detail may for the designer embed the memory of the layout, form, or reveal an oddity that will serve us later. The tactile experience of the hand, pen, and paper may create a more real connection between the representation (the drawing) and the reality.
Slowing down and deliberately exploring the drawings will feedback information that is salient but not immediately apparent.
Imagine, for a moment, sketching a plan detail of some millwork where there is a regular pattern of reveals running vertically along a length of paneling. The very act of drawing those reveals may force in the designer’s mind their utility. It is more costly to the designer to physically draw the reveals than to copy and array them in their favorite CAD software. In this case, over a large enough scale, this could impact the cost and complexity to fabricate the panels. To get the client the best value – we may discover through this process that fewer reveals accomplish the same design end for less capital. Slowing down and paying the “time” cost on the design process has increased the value for the client.
In the act of detailing thinking through the assembly, its sequence of construction, and limitations can be explored using the mundane tools of pen and paper. The point is that the process is tedious, and forces the architect to evaluate the costs of each move, quirk, or corner. These changes in the details equate to real costs in fabrication. And if we are aware of the personal costs to draw these elements we might be more aware of the value (or lack thereof) that they bring to the design.






