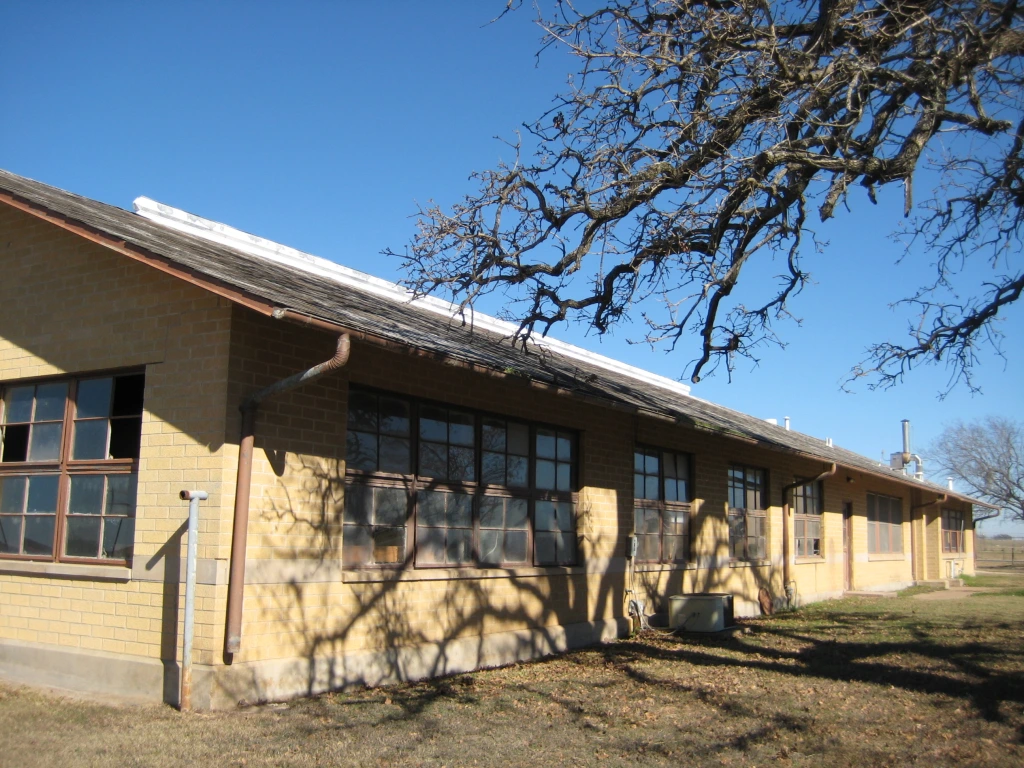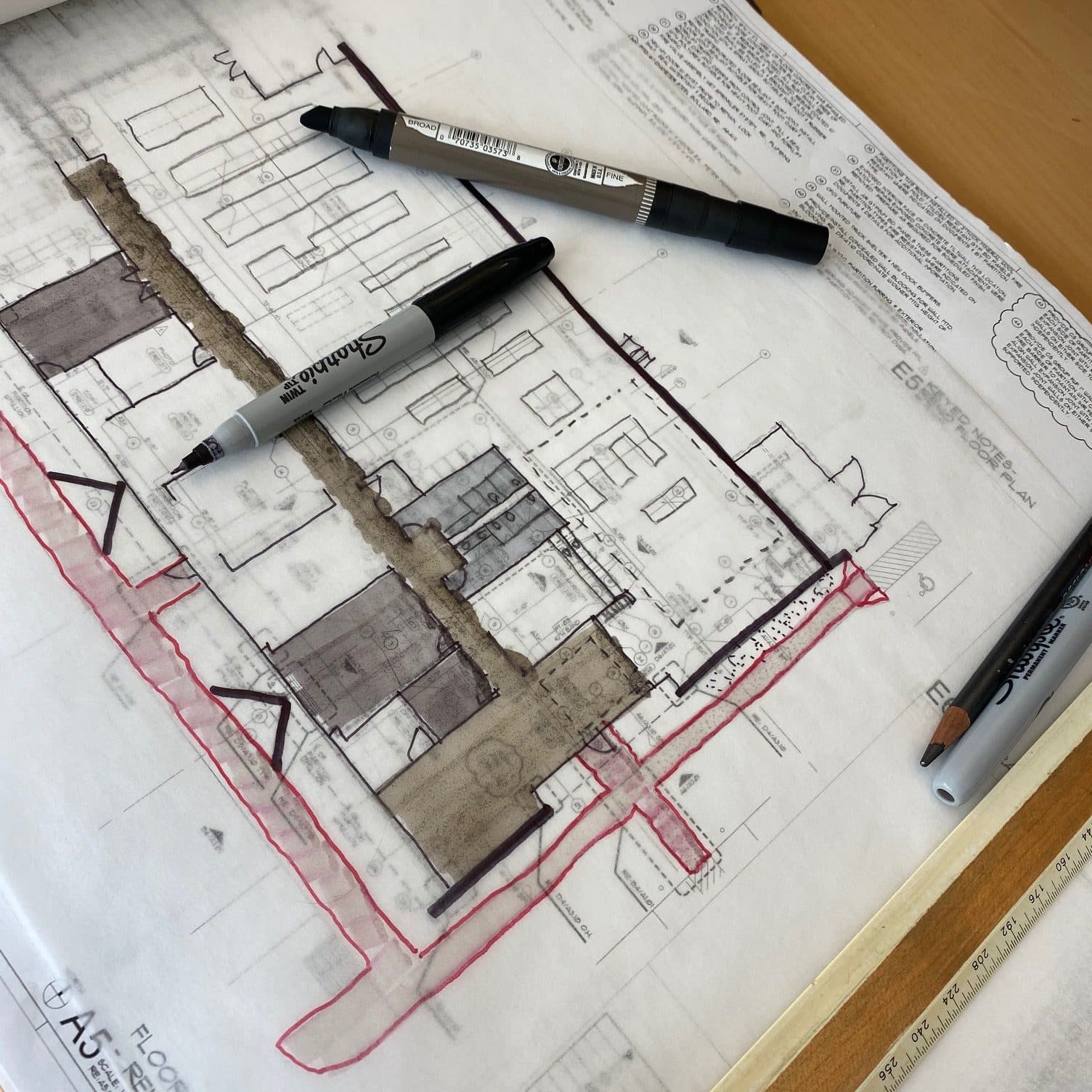Renovation projects can come in all shapes, sizes, and conditions. Sometimes our clients ask us to take on projects that stretch belief as to their starting condition and imagined end. One such project for our office was the renovation of an existing sheep holding and research facility to be converted into a research laboratory. When we encountered the building it was fully intact from its first iteration complete with a gantry crane used to move the sheep from pen to pen and the odor of barn animals still hanging in the air.
As we began the site investigation of the project it became clear that the building was going to require much more infrastructural assistance than previously presumed. Upon review of the structure, it was clear that the base of the steel column in the holding pen was quite corroded. As we examined the steel pipe column base it was clear that it had completely disconnected from the foundation. The urine from the sheep had deteriorated the column to such a state that it was doing no work to hold up the roof structure above. Thankfully, other columns and load-bearing items had taken up the support but it was clear that this unsafe condition would need to be remediated before building occupation.
Aside from an amusing anecdote about the effect of sheep urine on steel building structures, this story illustrates the need to carefully examine those critical building systems that provide literal and figurative support for the building. We might not always be able to see through walls and in hidden cavities but the places where we can see and interact with the structure, mechanical, and electrical systems should be carefully reviewed. All critical building systems that can be observed should look secure. If anything looks at all out of place, corroded, worn, or dangerous – it’s time to call in some subject matter experts to help evaluate the condition. The best time to catch latent problems is in the design period when a solution can be proposed and integrated into the overall solution.
In the case of our corroded column, we engaged with a forensic structural engineer to evaluate, assess and determine an adequate solution to the compromised structure. The lower portion of the column was replaced with a new footing to security support the roof above.
As architects, we don’t necessarily have the responsibility for designing those support systems. But in partnership with our consulting engineering team, we work to shine a light on the deficiencies. Careful examination of the existing building to be renovated is critical to a successful project; and by all means, keep sheep away from the steel columns.






