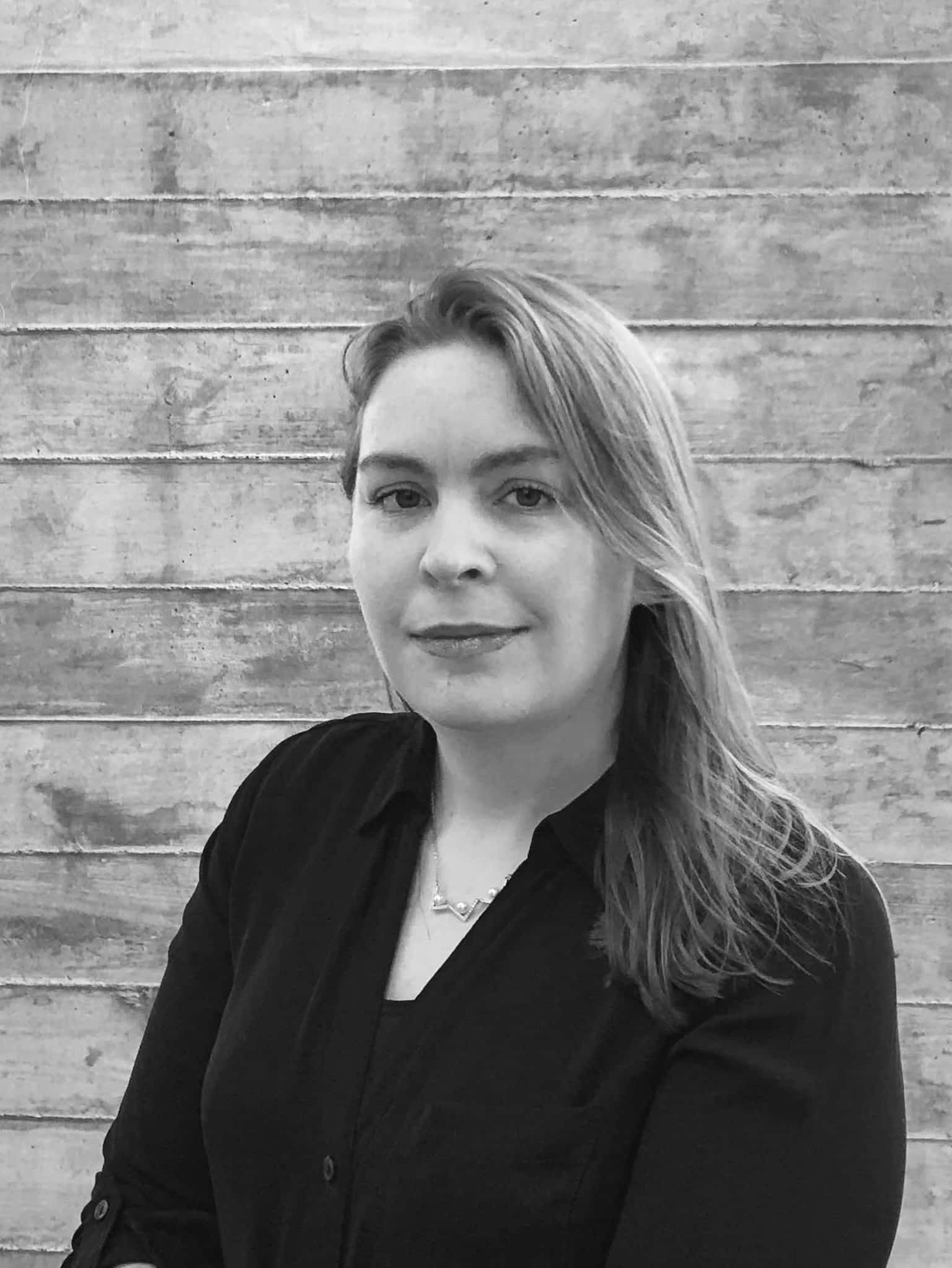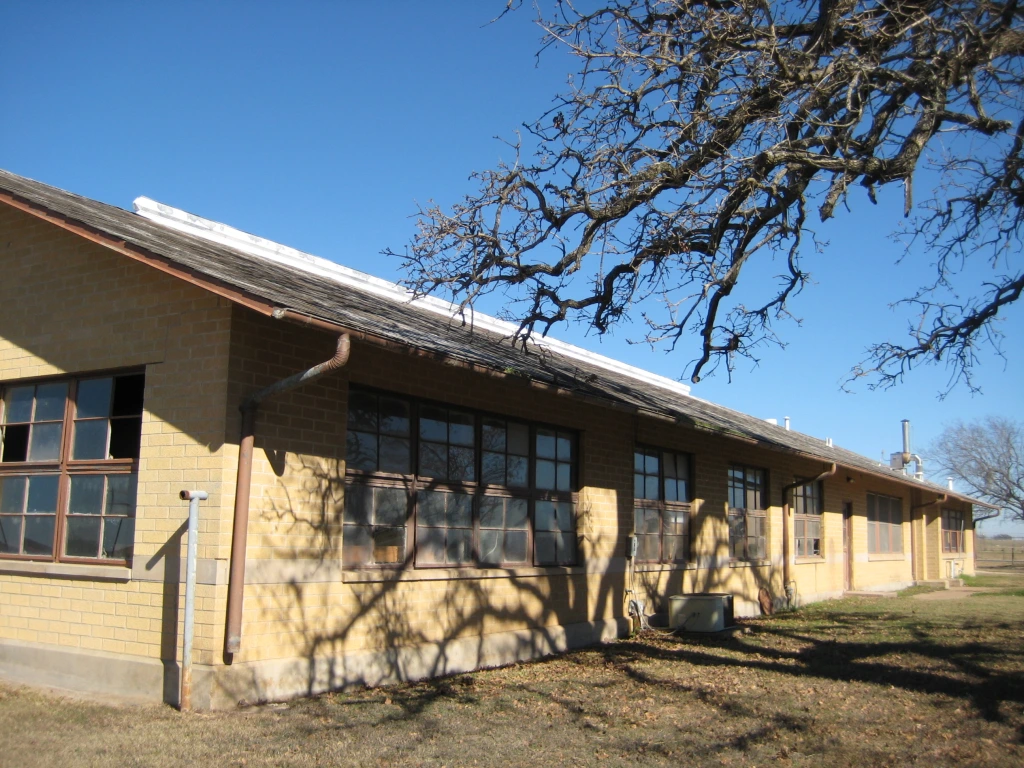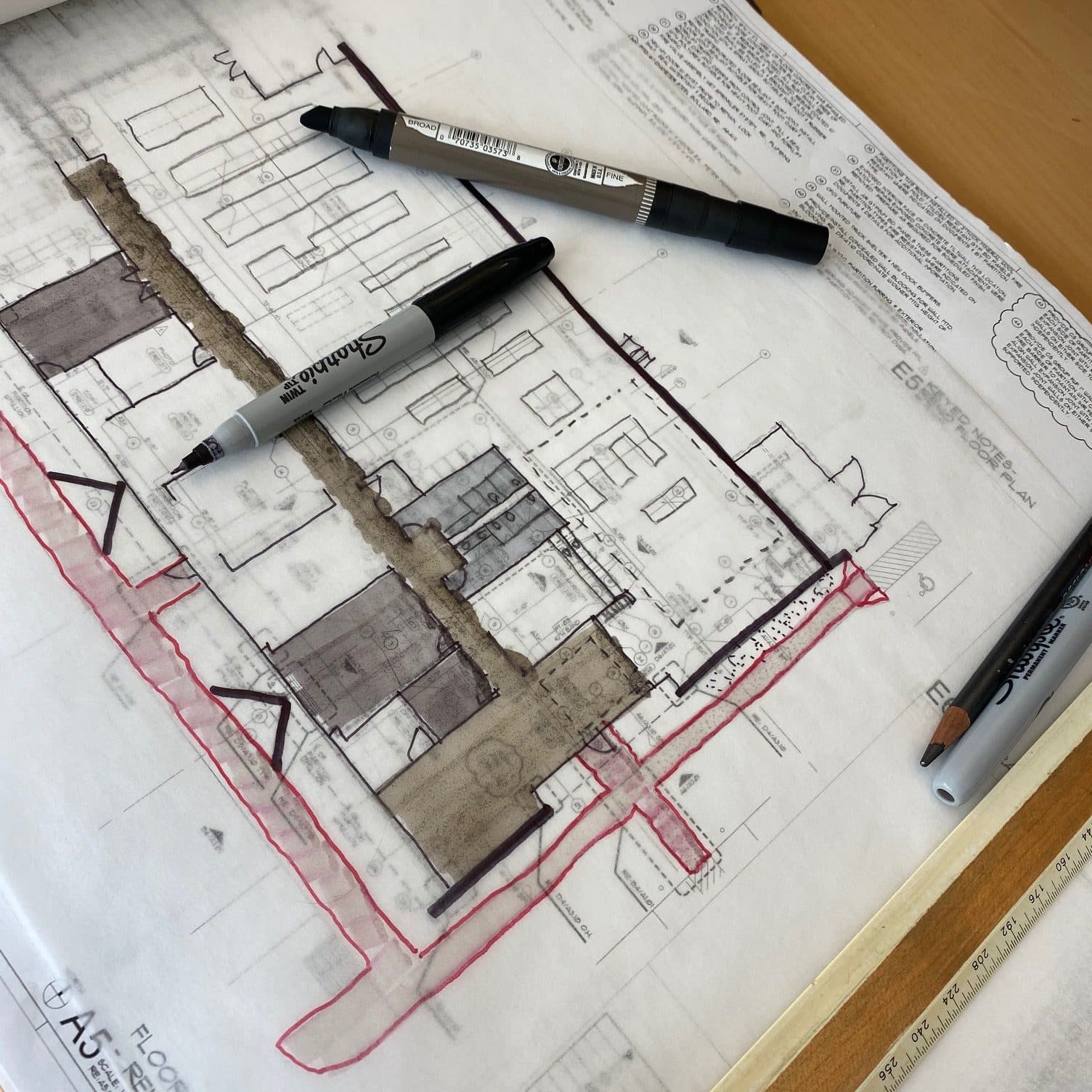The number of Registered Architects grows at Thiel Design Group
Thiel Design Group, founded in 1994 as Courtney Harper + Partners, is proud to announce that Kara Wetzel, RA has passed the Architectural Licensing Exam to become a Registered Architect. She also recently joined the American Institute of Architects as a full member.
Kara earned a Master of Architecture from Texas A&M University and a Bachelor of Science in Architecture from University at Buffalo, Buffalo, NY. She has over nine years of experience, the majority with CH+P since joining in 2015. She has always been interested in healthcare and technically complex design, striving to set the highest standard in drawings, delivery, documentation, and architectural best practices.
When asked about her history with Thiel Design Group, Kara said, “I think one of our biggest assets is our continuity on projects. The people here who start the project also finish the project. It is important that I have the background of the project in its entirety to understand and answer any questions during construction. This makes every project smoother, and I love being firsthand throughout from concept to completion. It is the best possible partnership for me as an architect and a client.”
“Kara is tenacious and truly enthusiastic about architecture. You know that the first time you meet her, and she never wavers. Achieving her registration was important to her, and I know this milestone will be the first in a long future of amazing accomplishments,” Kyle Thiel, AIA, Managing Partner said.
Thiel also said that Wetzel’s energy and willingness to master innovative technologies makes her an asset to her team and her clients. Her skills in modeling, rendering, documenting, and drafting using the most advanced software have progressed CH+P’s ability to deliver high-quality design repeatedly.
Recently, Kara was instrumental in the delivery of The School of Health Professions, Student Commons project. She was central in the total project delivery from early programming and planning discussions with the stakeholders through final activation. The project was a 5,000 SF total interior renovation of existing laboratories into a multi-function “student commons” for the School of Health Professions within MD Anderson Cancer Center. The project included spaces for meetings, dining, and presentation all within a floorplate previously divided into research laboratories.





