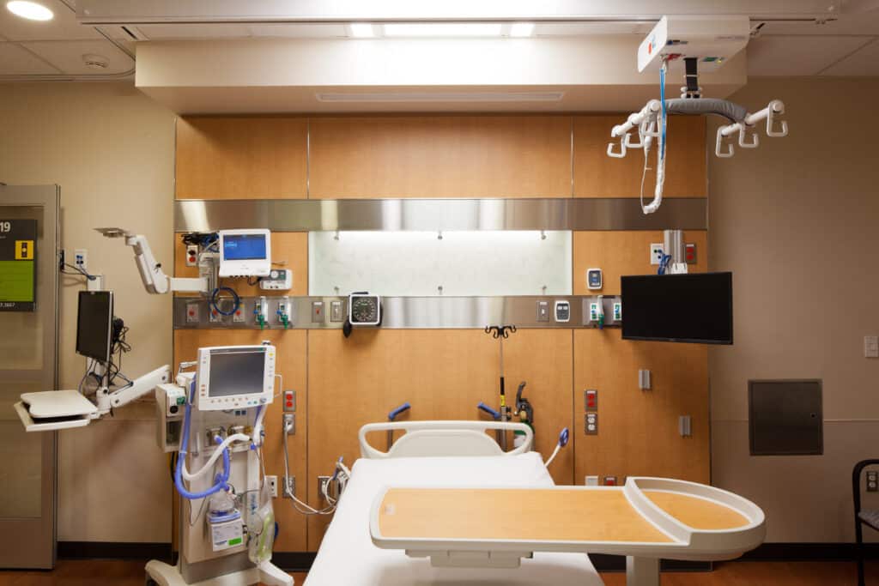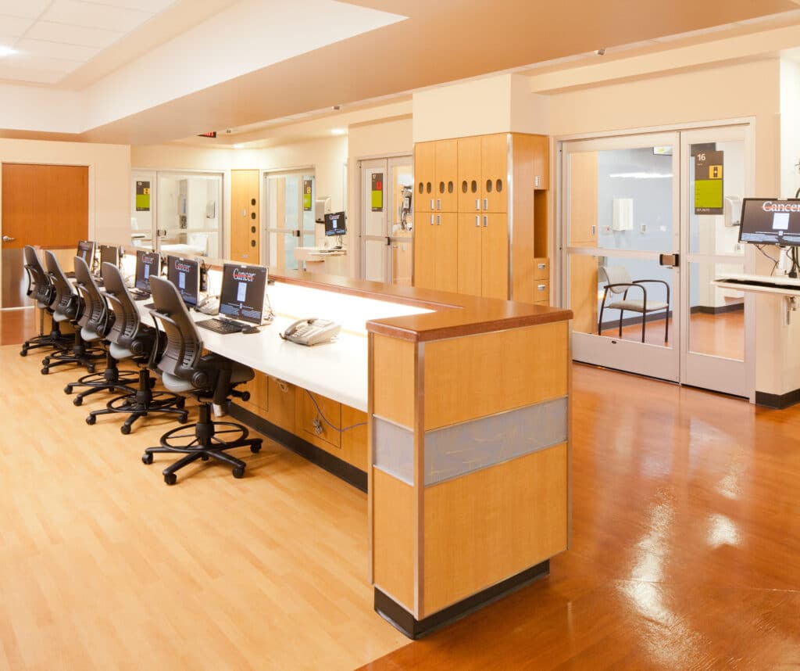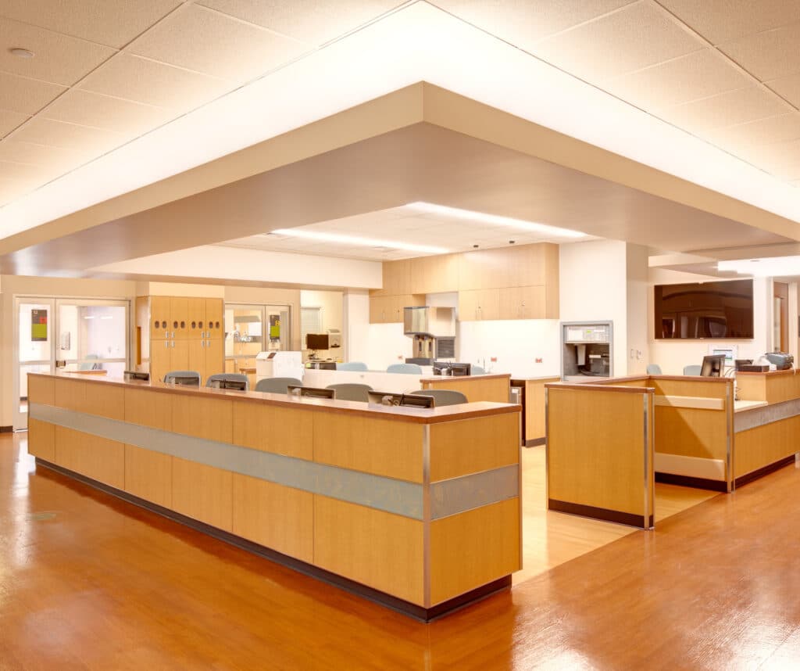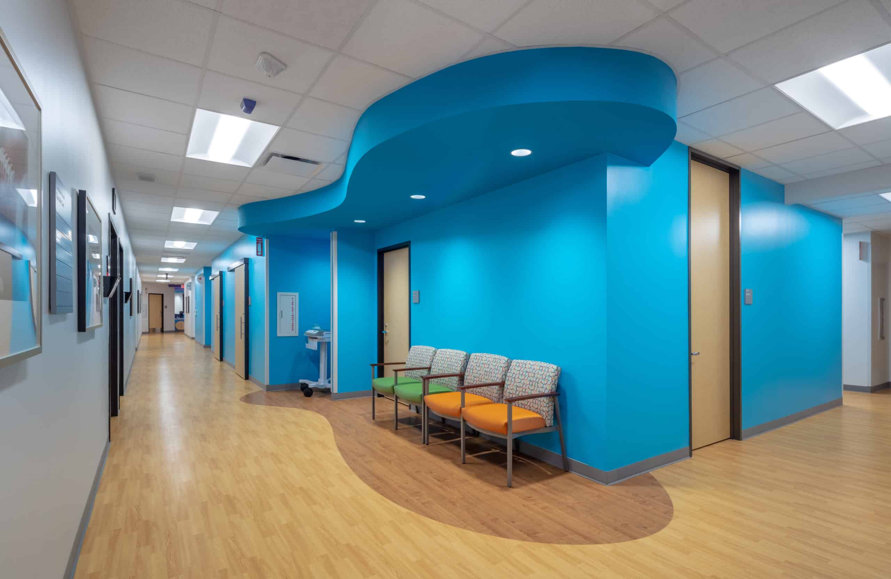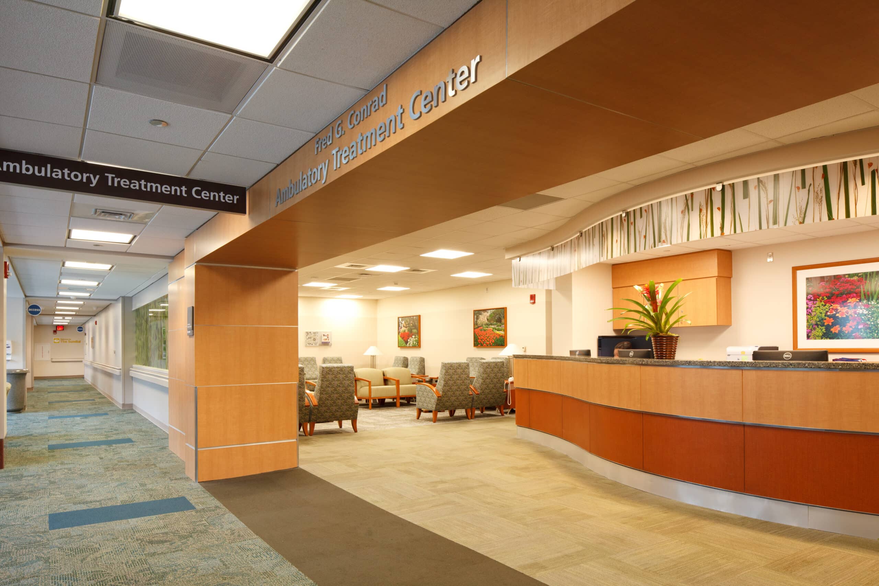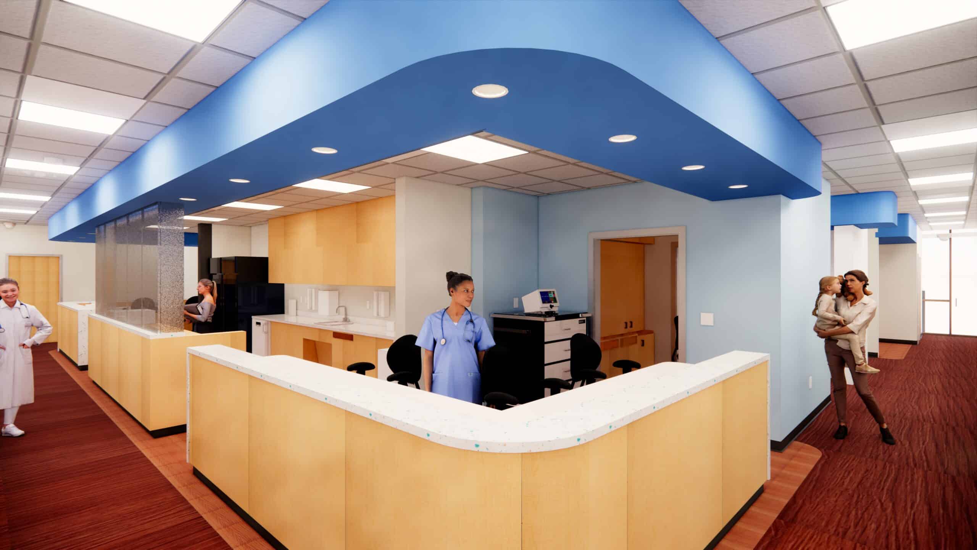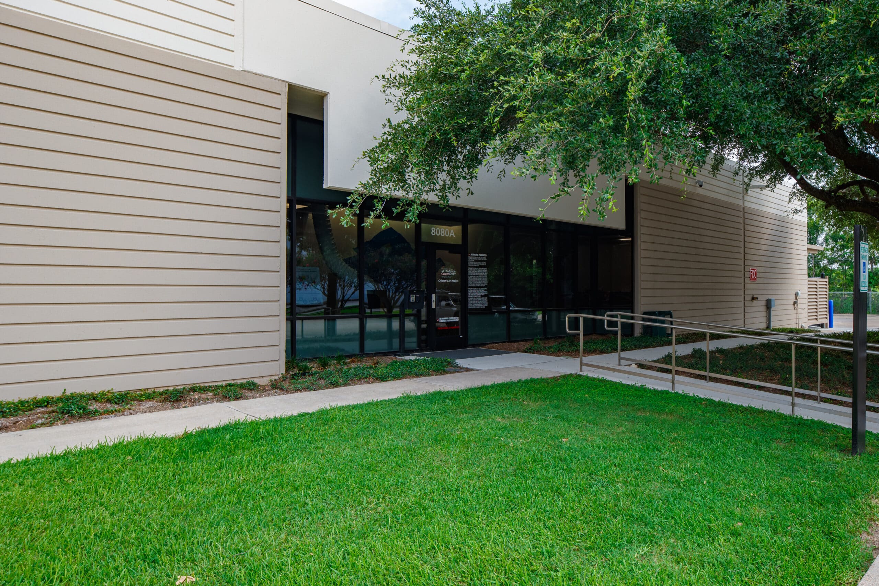Limited renovation of approximately 54,000 SF of ICU inpatient area. A total of (6) nursing units received a phased renovation during a planned 18-month construction schedule as patients and staff continued to occupy other areas of the nursing floor during construction.
The patient rooms received new headwall units, in-wall bedpan washers, new lighting, and room finish upgrades. Nursing stations were renovated to accommodate medication preparation rooms, improved staff workflow, equipment and supply storage, and staff teaming areas. Custom design millwork units adjacent to each inpatient rooms will provide day-use PPE supply storage.
Staff and caregiver areas located within the core of the floor have been re-planned to reflect current program requirements. Caregiver areas include family shower facilities and a separation of active and quiet waiting rooms.
This extensive multi-phase renovation upgraded nearly every square inch of the 7th Level of the Alkek Building at MDACC. The design team had to work with Facilities Design Leadership to time the renovation, minimize shutdowns, and not adversely impact the ongoing operation of the ICU unit at MDACC. Careful planning and execution of the project with the Contractor and all stakeholders took dedication and a “long view” of the project results over the inconvenience of an occupied renovation. Building systems, patient movement, caregiver impacts, and construction timing all had to be considered in this multi-year, multi-phase renovation project.


