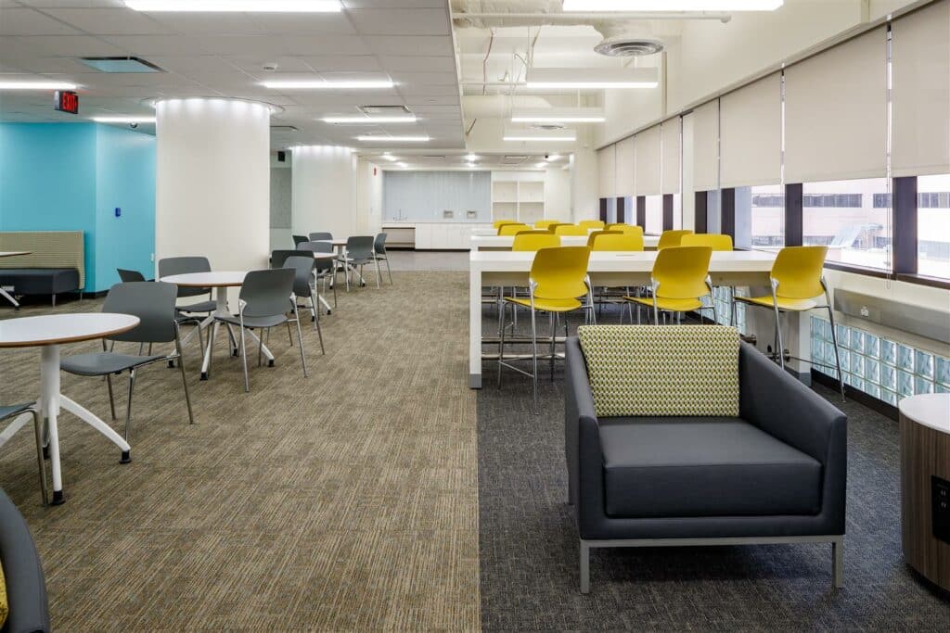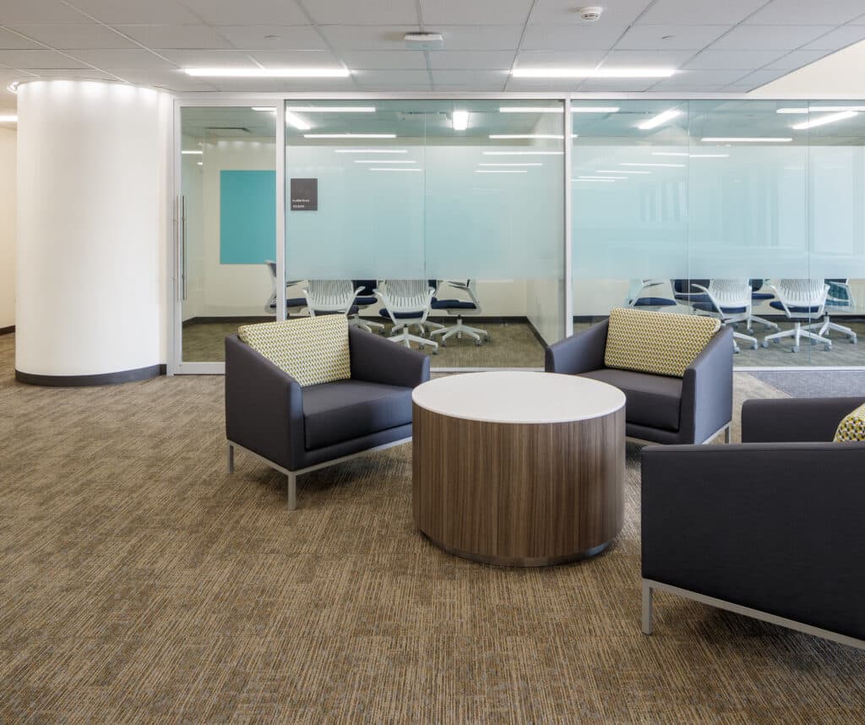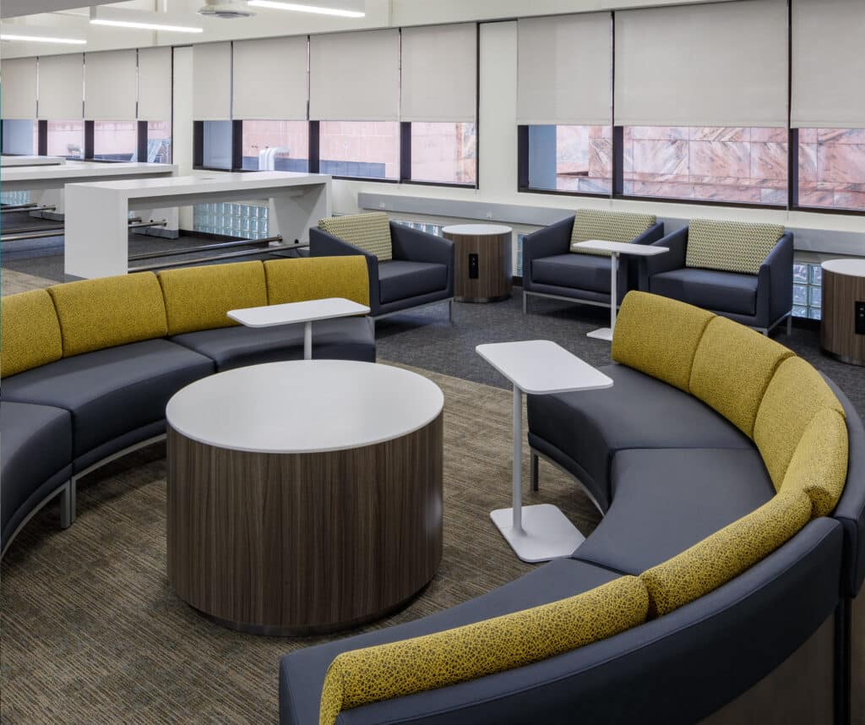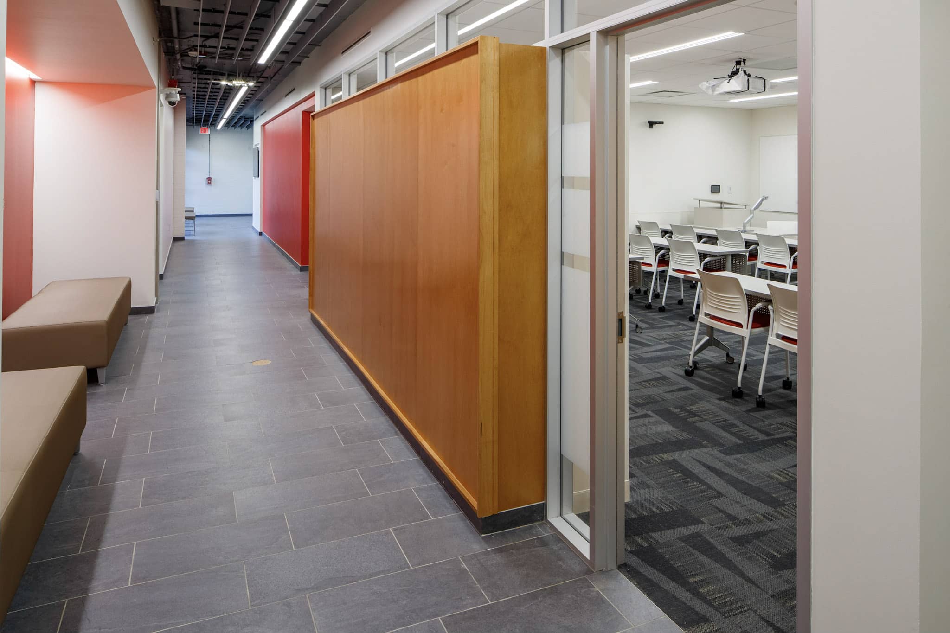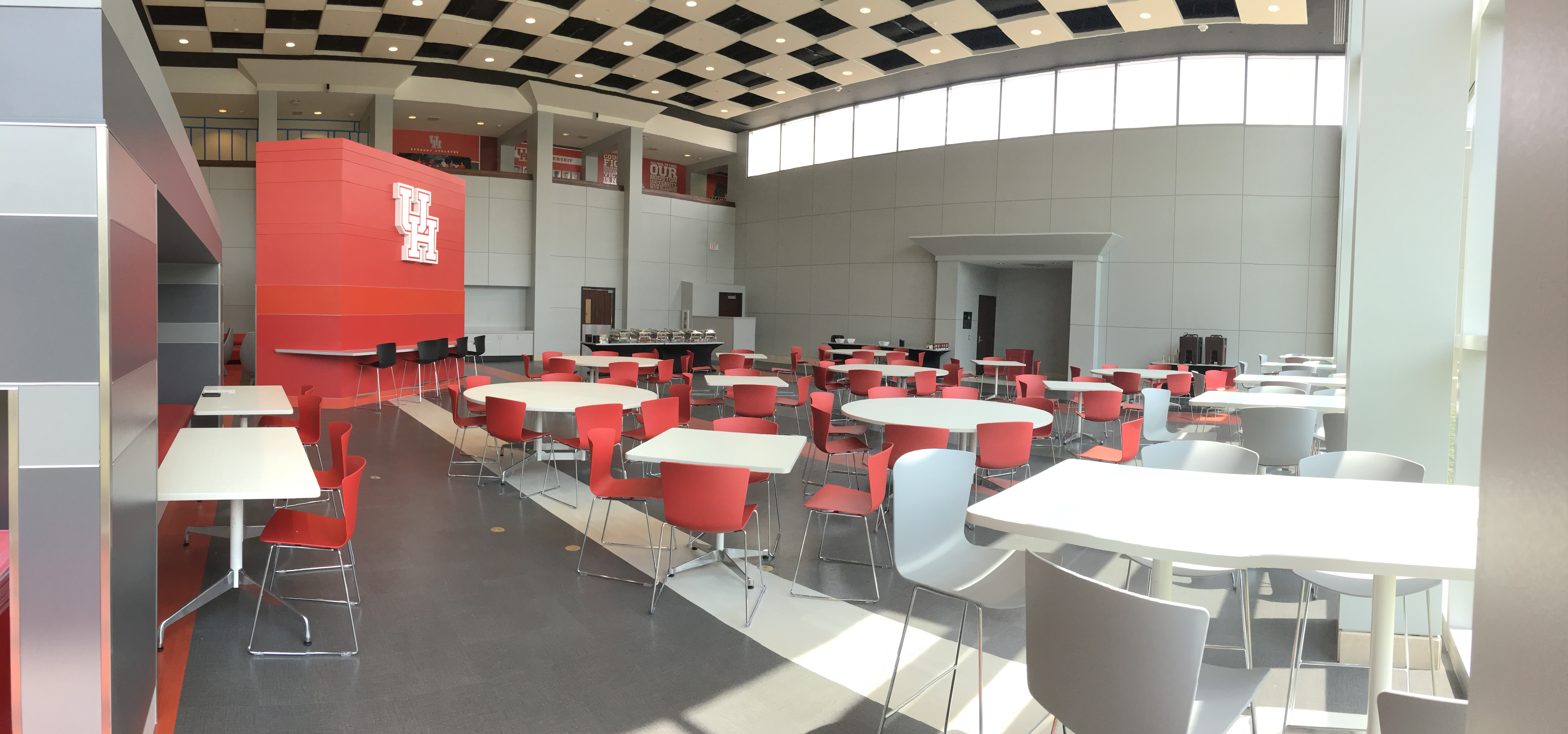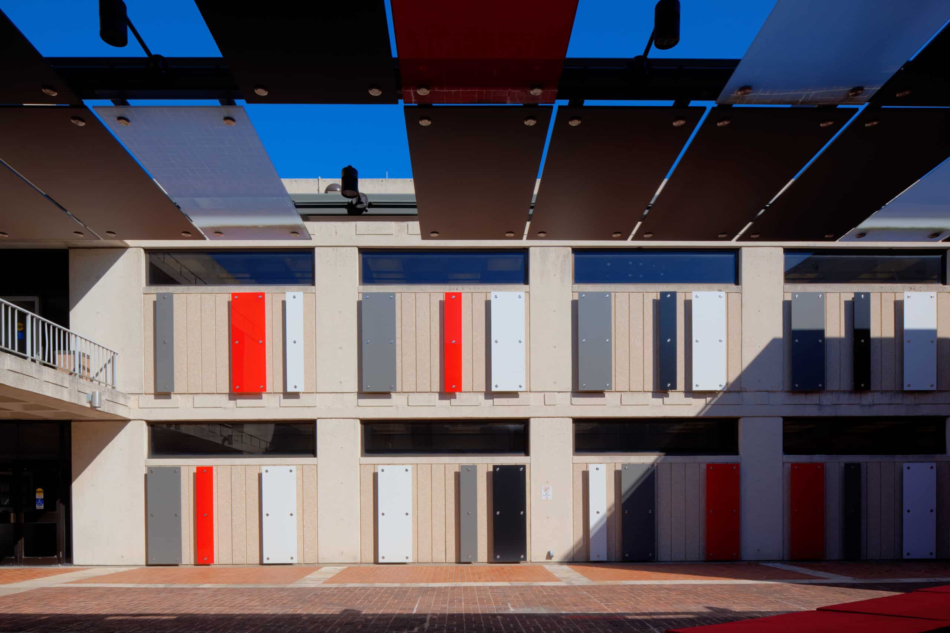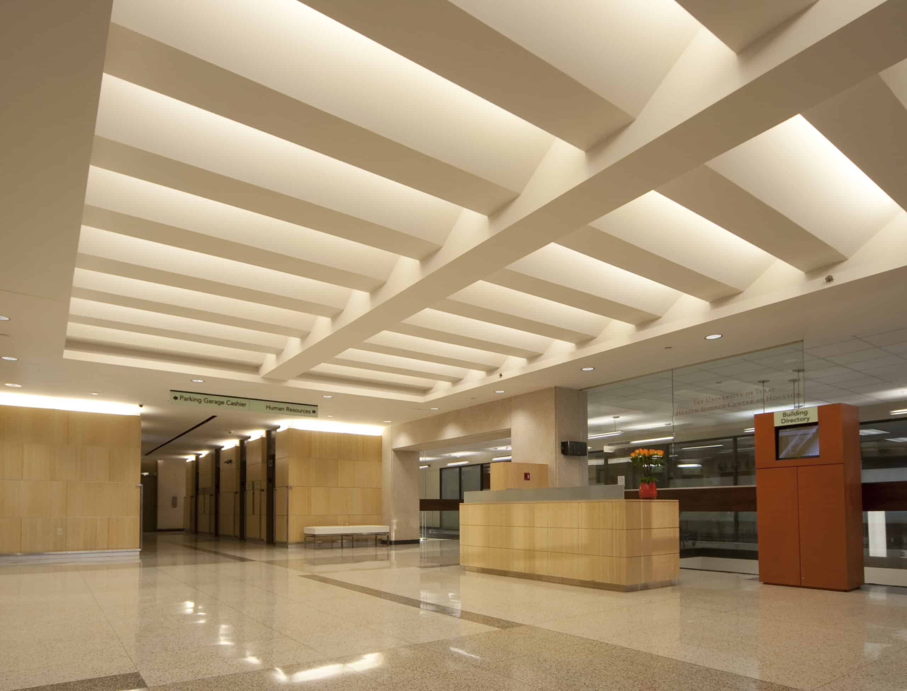This project was a two-phased study for the MDACC School of Health Professions. The first half of the project was to generate a program and pre-design document outlining the requirements and programmatic elements for several graduate-level departments of this school. Existing teaching laboratories were not available in the institution, and CH+P was asked to evaluate some spaces in an adjacent building to build out new labs and provide a new Student Commons. The Student Commons portion of the project impacted the school’s ongoing accreditation routine, and the existing space used for this function was not comparable to other similar schools.
The leadership of the school requested a new and better-designed space to facilitate cooperative work by the students. As well as be an environment where the students could study independently, make presentations, eat, and relax. Additionally, being a school buried within the halls of a much larger institution prevented the school of health professions from having a real “identity.” So the new student commons would become a threshold for the school and a place where students and faculty could gather. A small kitchen, additional toilet rooms, offices, huddle rooms, computer work area, and student store were all provided for the renovation. To the greatest extent possible, Thiel Design Group (formerly CH+P) designed an open lounge space in an existing laboratory building, attempting to make the most out of the short floor to floors by selectively exposing the structure and using glass partitions to open the area as much as possible.


