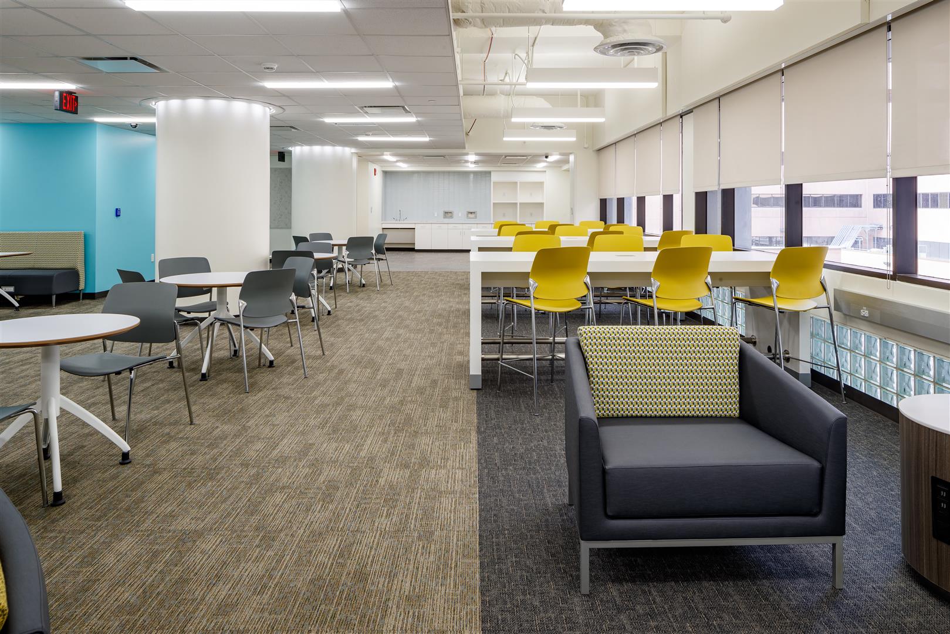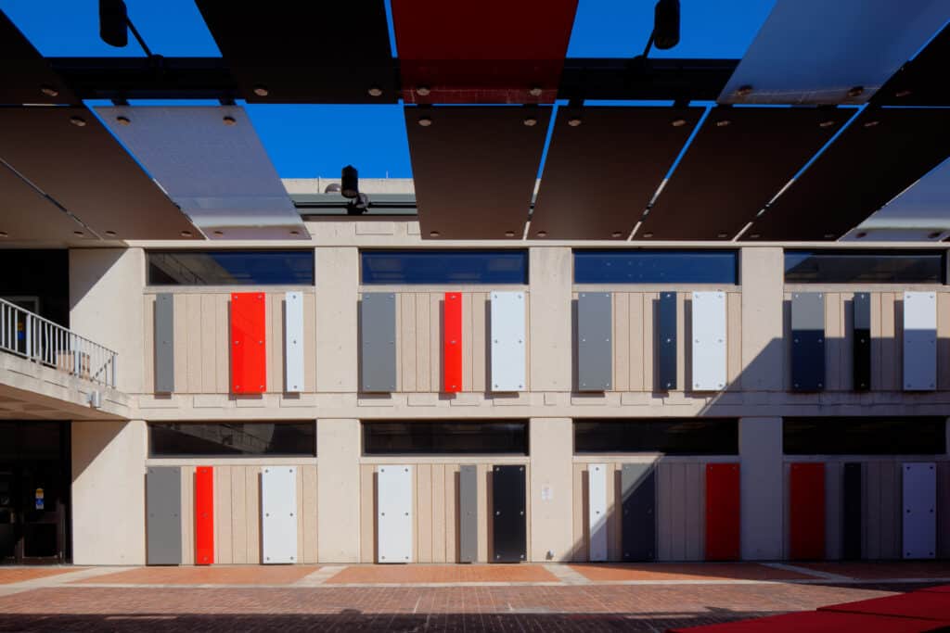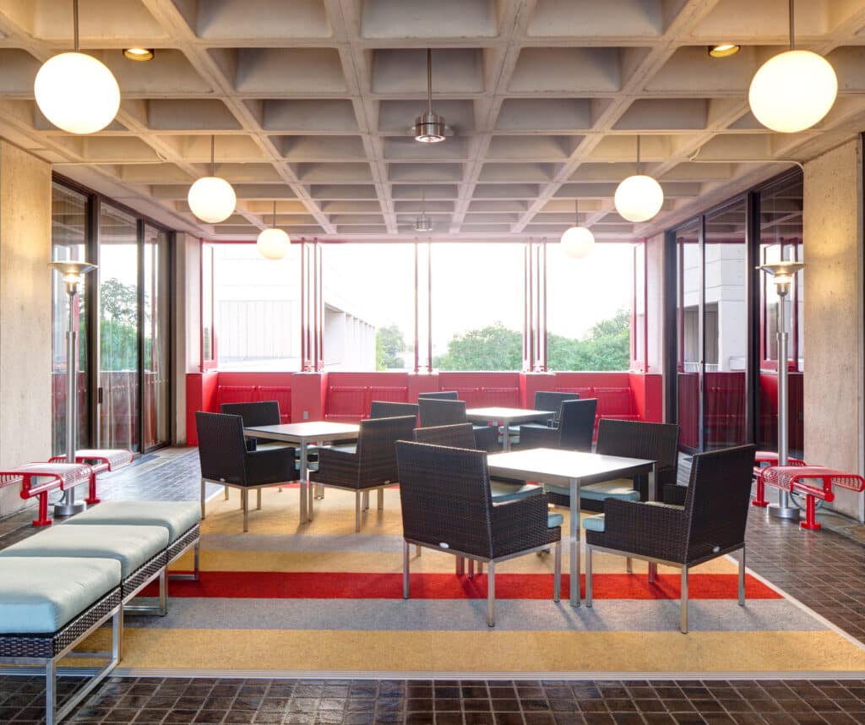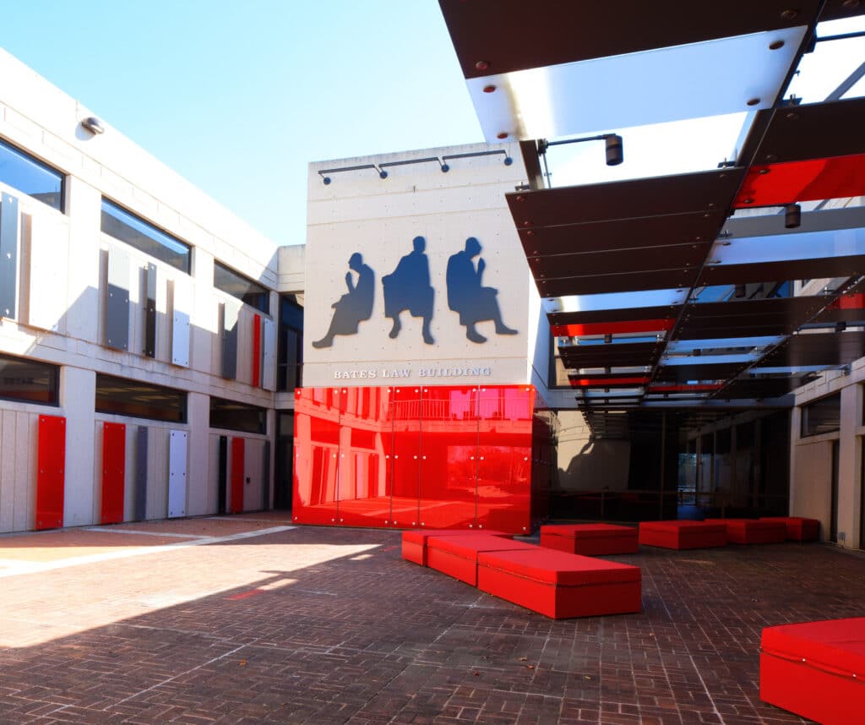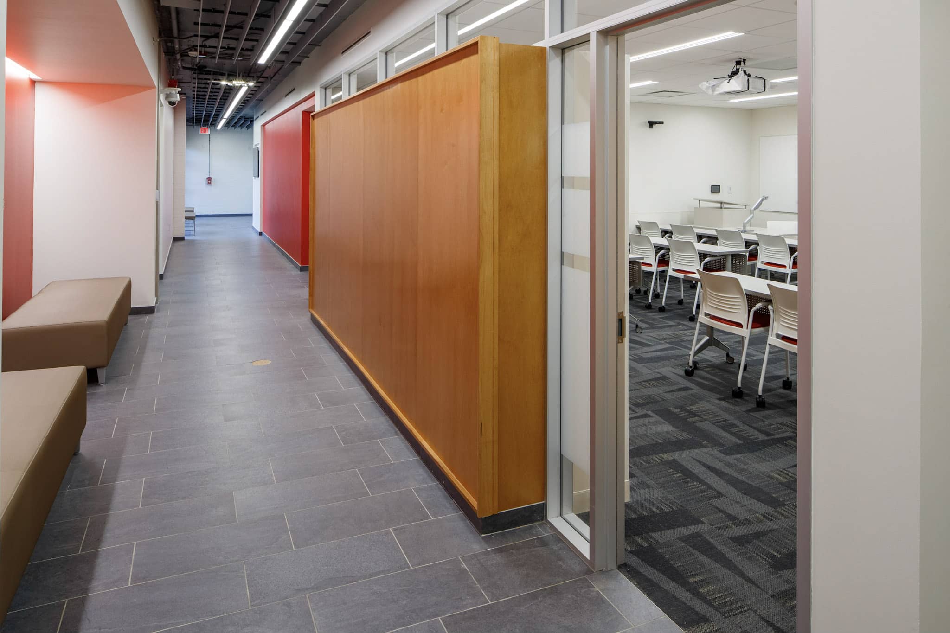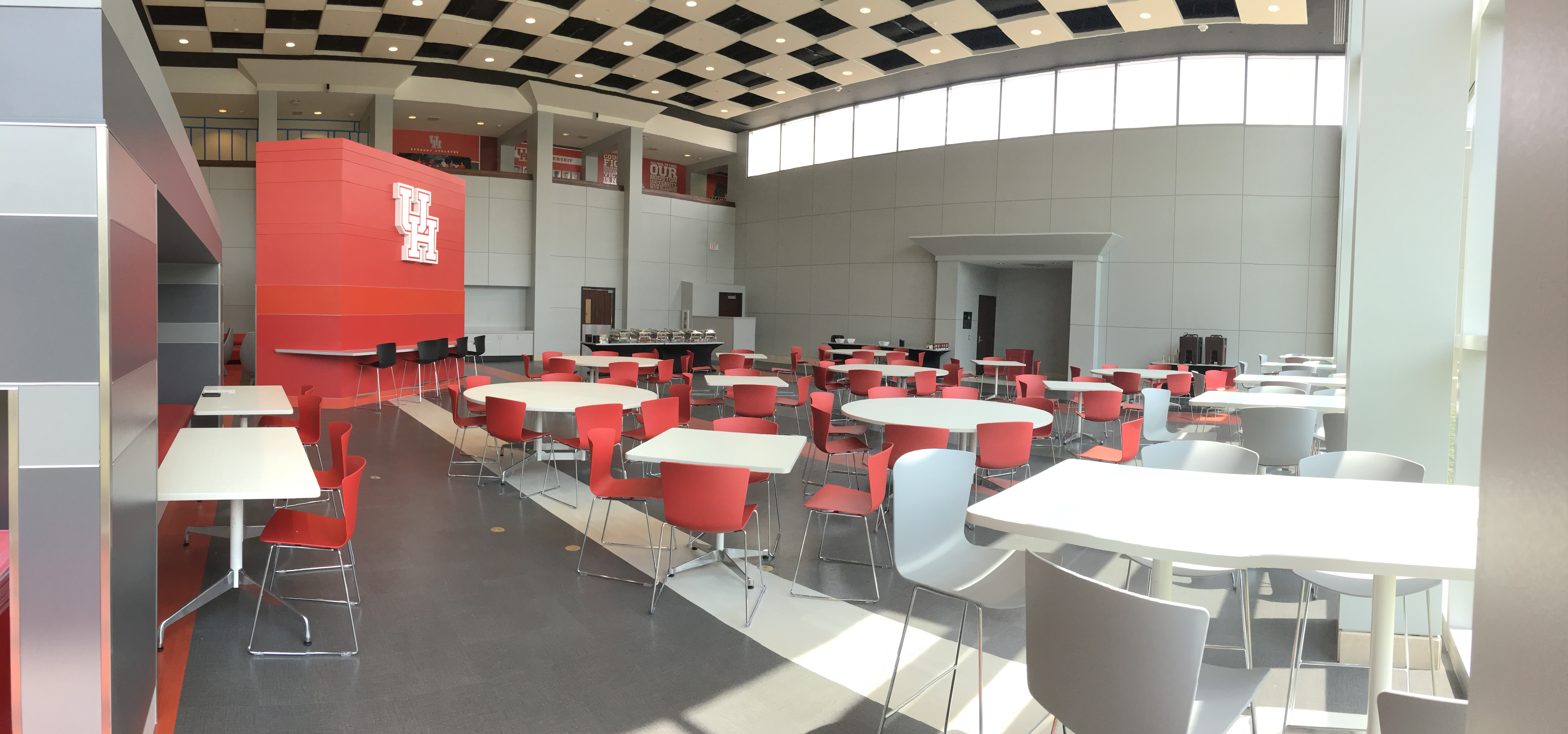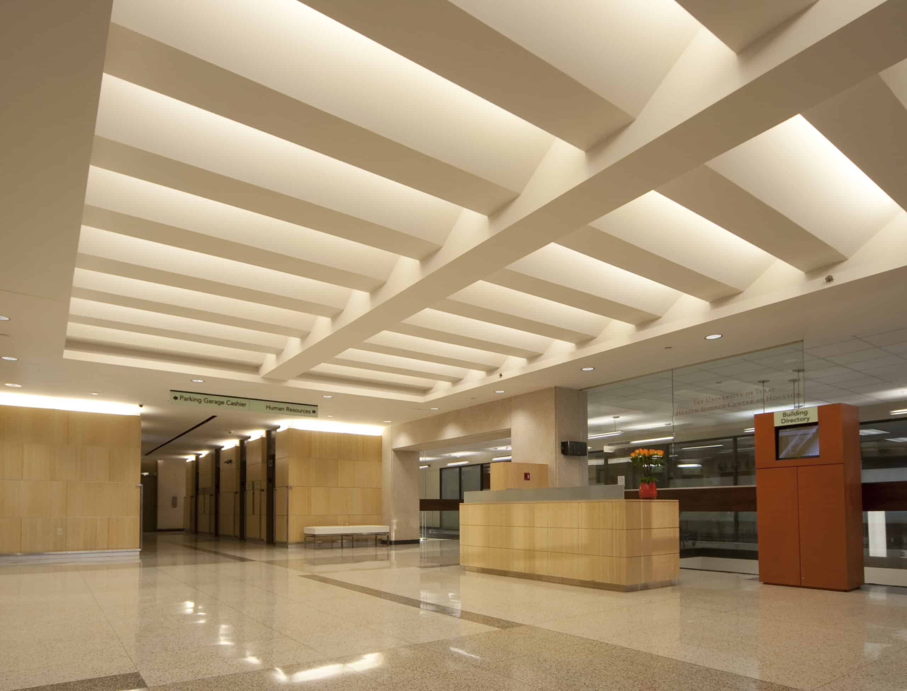The existing late 1960s era buildings that comprise the University of Houston Law Center are examples of brutalist architecture, which is characterized by fortress-like and blockish concrete construction. Academic buildings are organized around several exterior courtyards and breezeways. Thiel Design Group (formerly Courtney Harper + Partners) renovated a 2nd floor breezeway as an informal student gathering / study area with the addition of a “signature” operable window wall, lighting and furnishings. This 2nd floor breezeway overlooks a courtyard, which is currently under renovation to receive a steel and glass cantilevered shade structure, decorative wall panels and furnishings.
