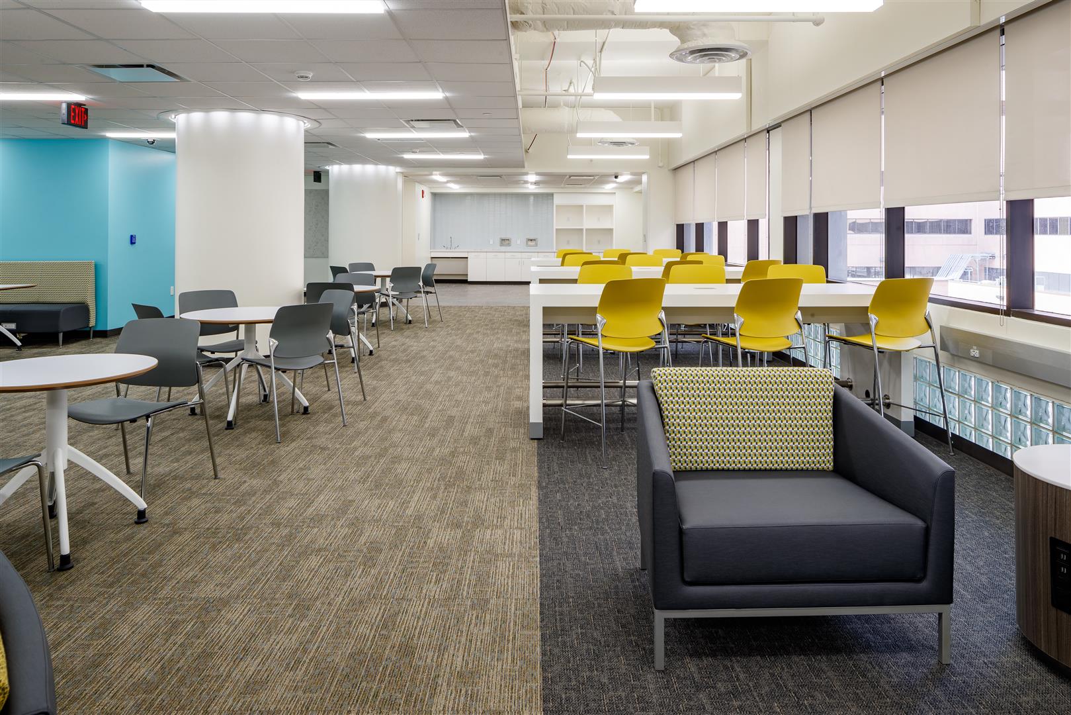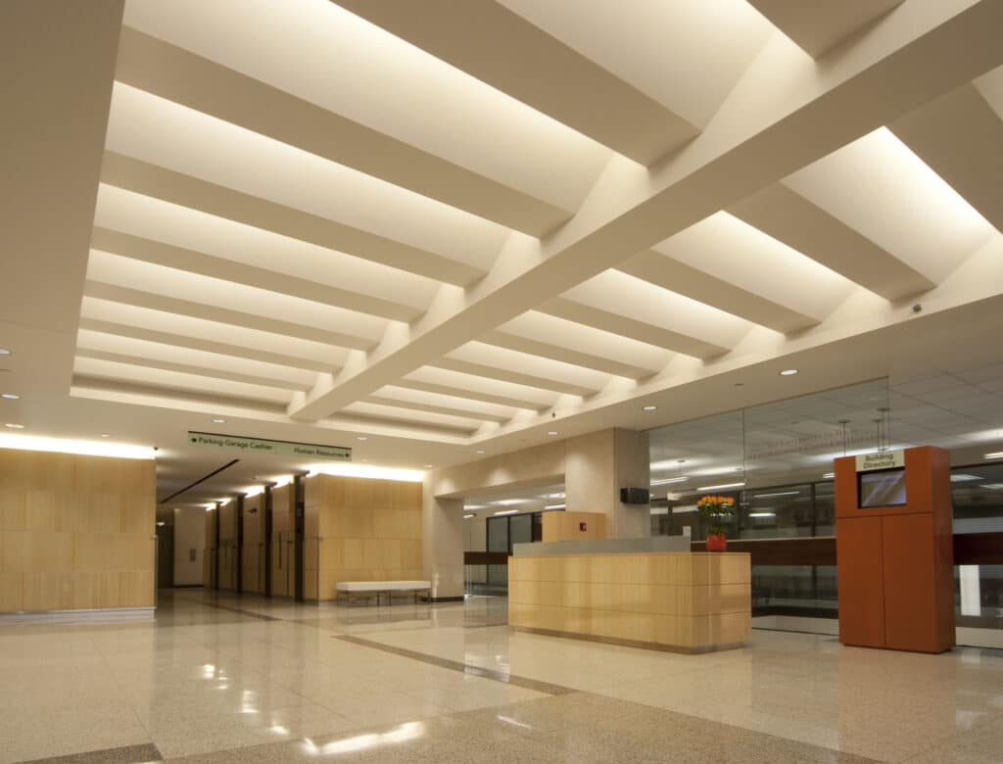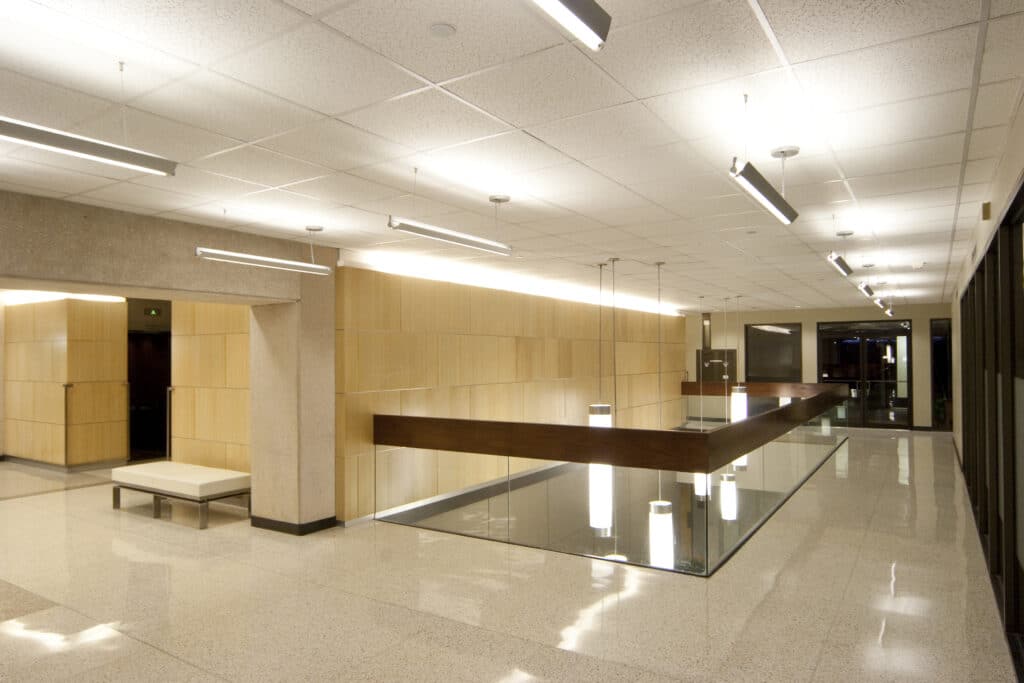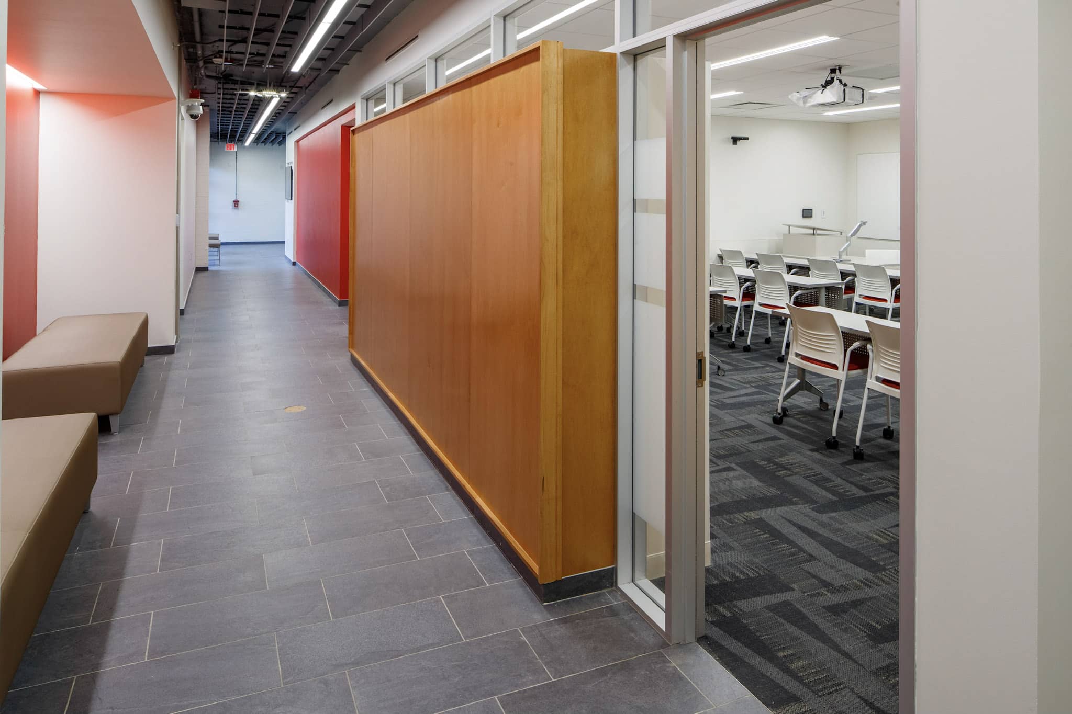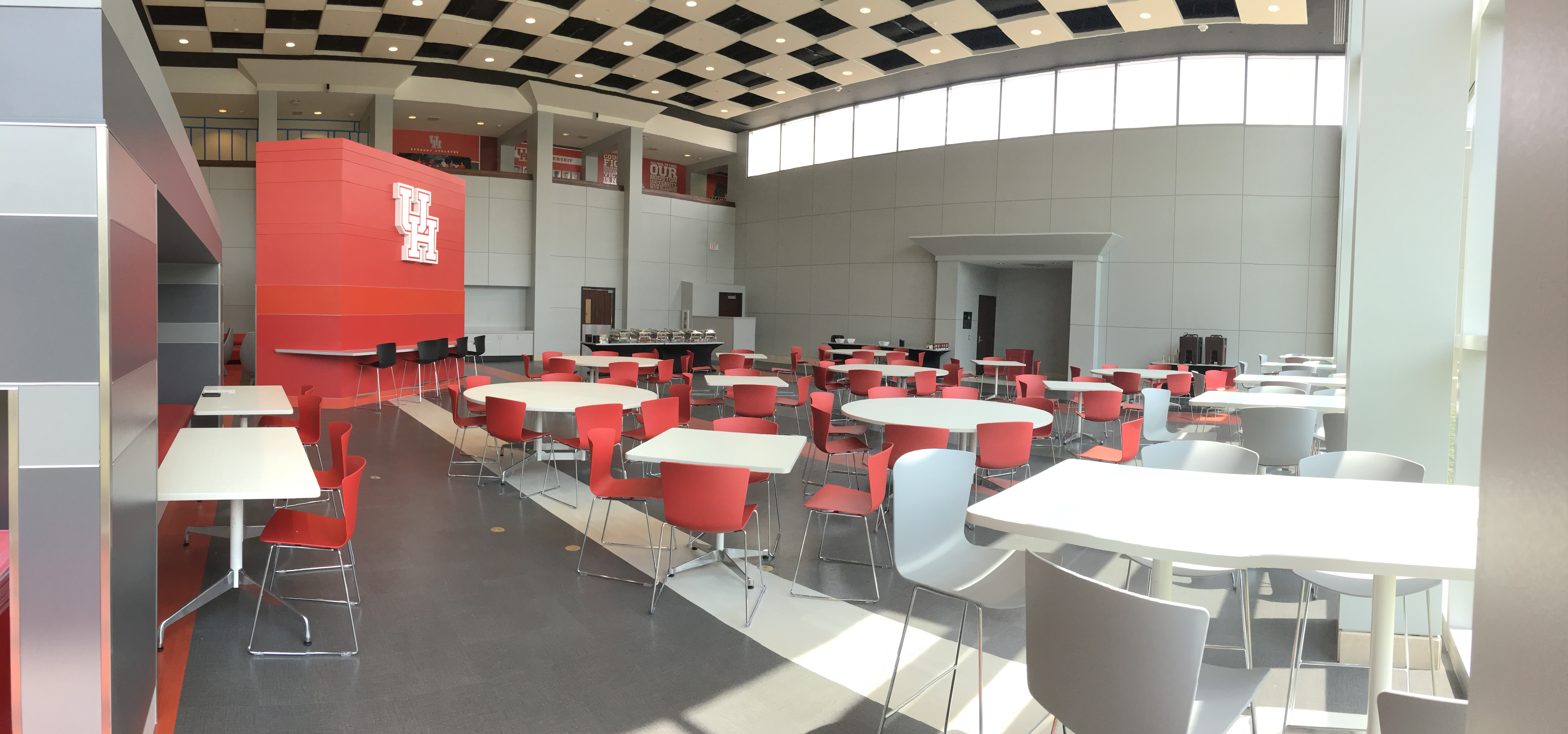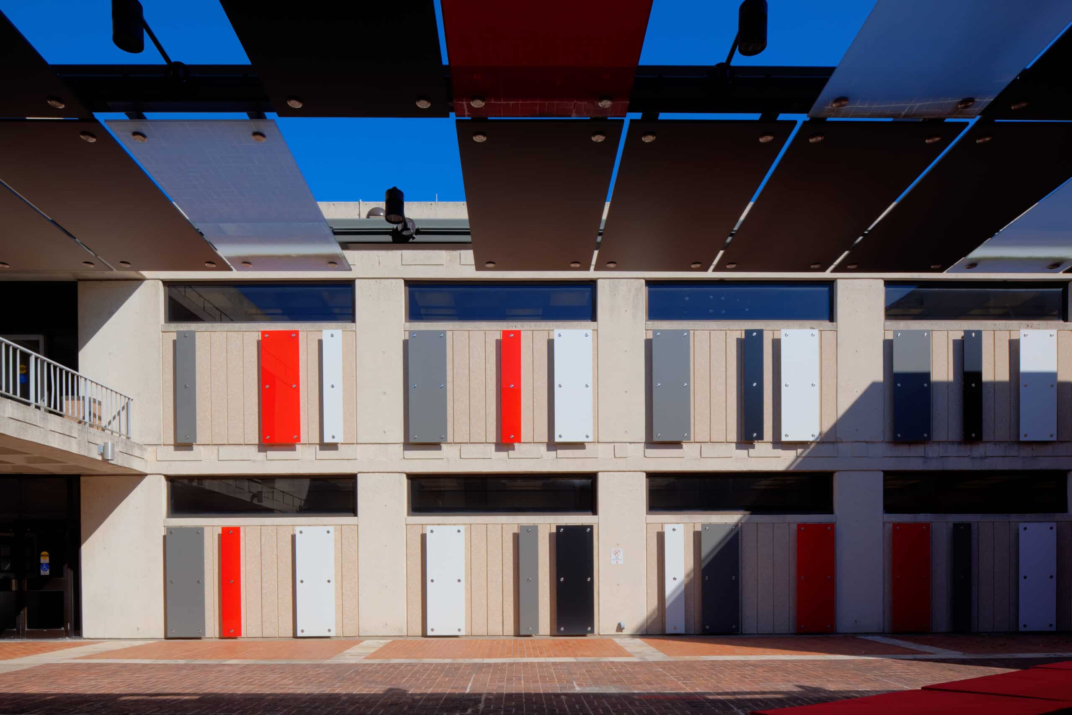This project involved the total renovation of the main lobby of the University Tower located in the Texas Medical Center. The existing lobby dated from the original 1960 construction with a low light level, low ceiling height, dark brick paver flooring and dark wall surfaces. Thiel Design Group (formerly Courtney Harper + Partners) created a concept including cove and pendant lighting, an exposed structure to maximize the ceiling heights, and a three-color terrazzo flooring pattern.
