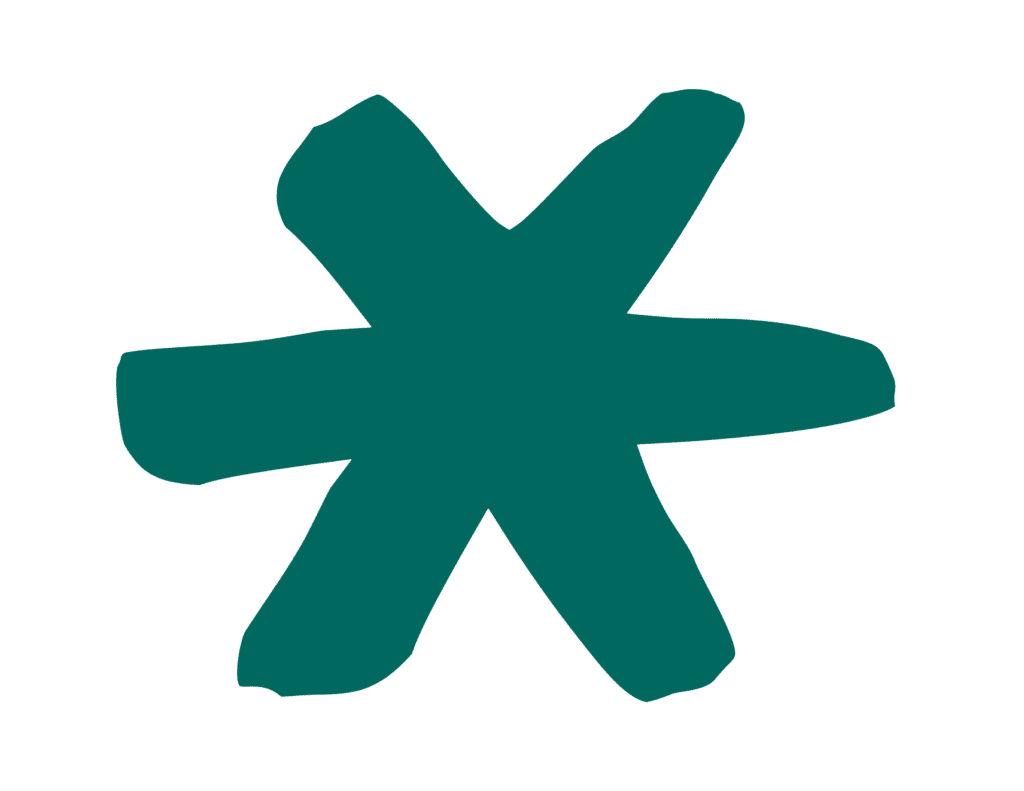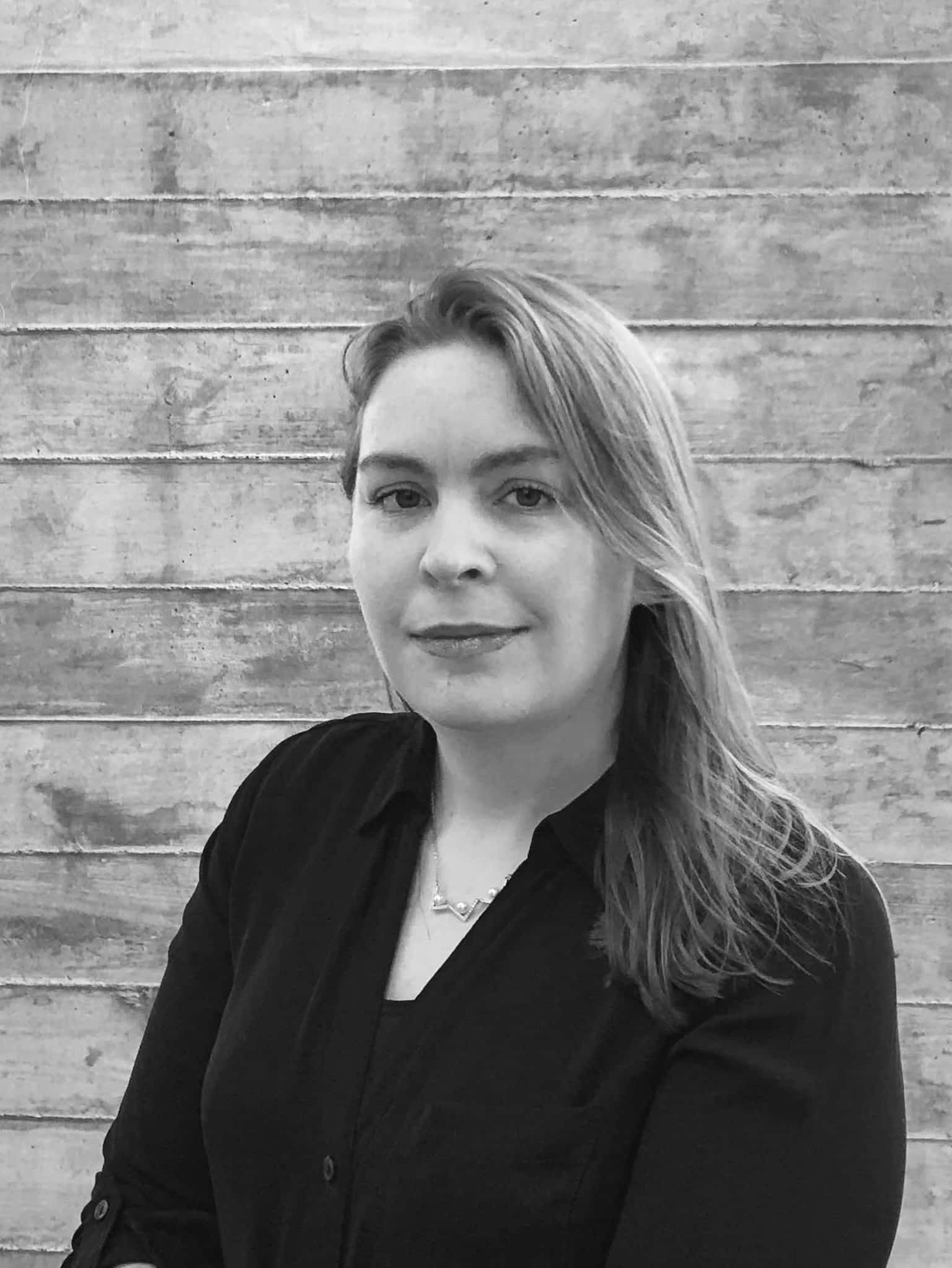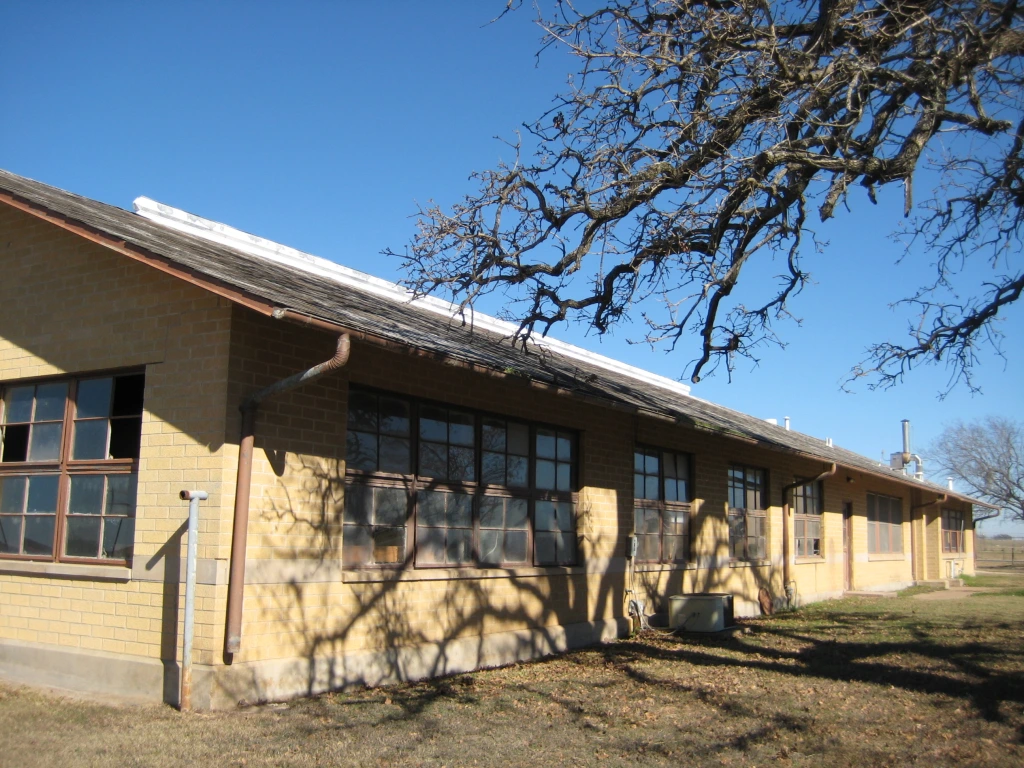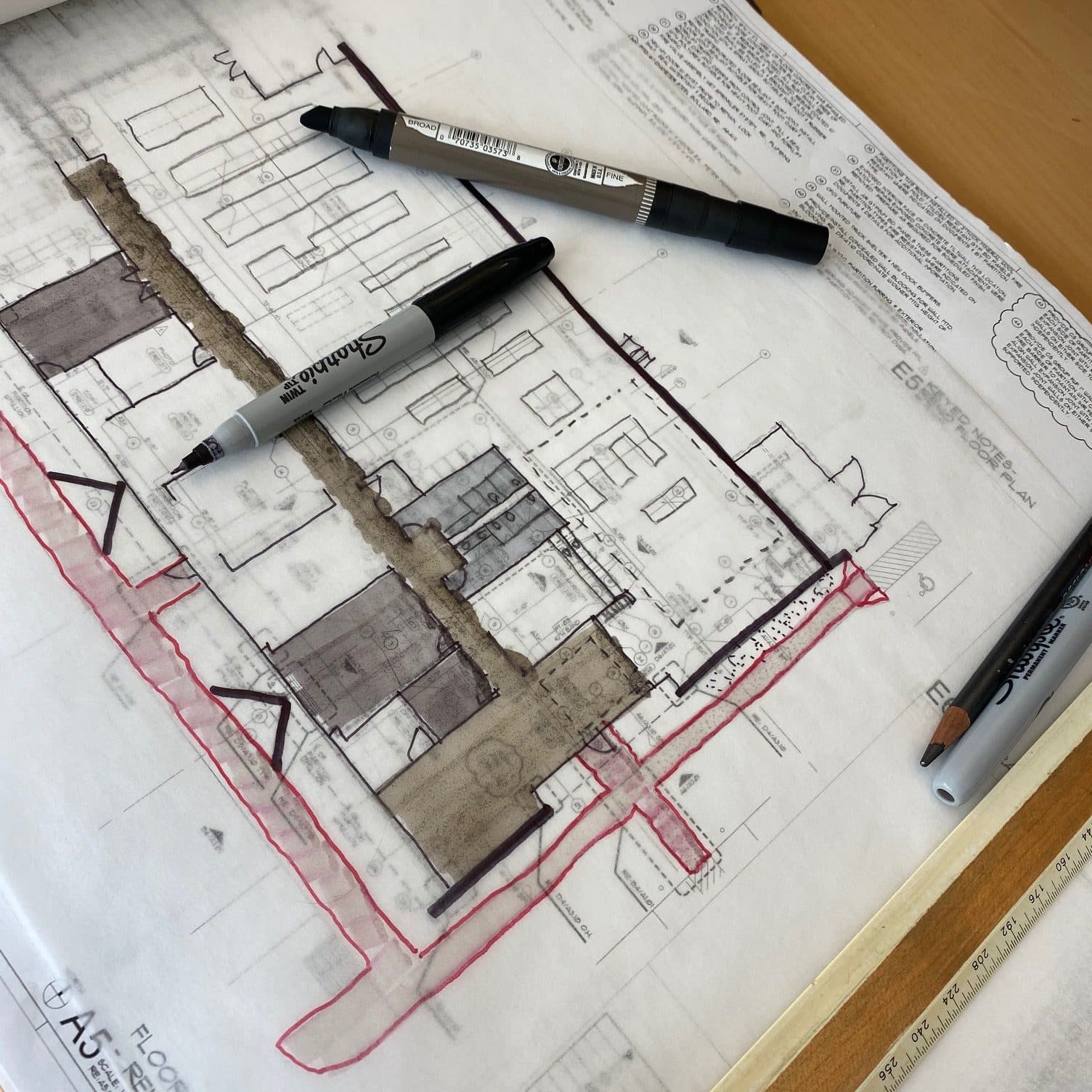A pediatric clinic requested Thiel Design Group to expand and renovate an existing location by incorporating an additional 2,900 SF. As we kicked off the design effort, we visited the site and measured both the existing space and the expansion area. Our client, in this case, was an institution that was leasing space from a third-party landlord and did not have the base building drawings for the design team to examine as part of our initial investigation.
We returned to the office after our investigation and began the planning and programming effort. As we worked we came to notice that there was a small dimensional “bust” in the east/west direction. The sum of the field-measured interior dimensions did not equal the overall clinic width. When this occurs we know it is time to redouble efforts and work out the discrepancy, because it could have consequential downstream impacts and, spoiler, it did!
Being tenacious seekers of existing documentation provides the best foundation possible to launch a project and have a successful outcome.
While working on the early design our team continued to search for the solution for our bust with additional measuring, studying the initial build-out documents of the clinic, and requesting the base building documents from the building owner.
It would be the existing shell-building documents that would provide a solution to our question and the resolution of the dimensional discrepancy. After several weeks of requests and inquiries with the local municipality, the documents were finally provided. The design team quickly discovered the party wall (between the existing and expansion space) apparently contained a structural brace that thickened the wall. The discovery of the structural brace in the drawings provided a plausible explanation for the dimensional discrepancy. While the discovery of the brace solved the initial problem, its existence created a second.
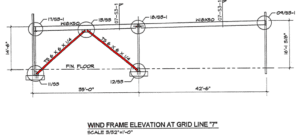
The location of the brace was in the precise location we had anticipated a new open nurse station – joining the existing and expansion sides of the clinic. This effectively caused a fundamental rethinking about some of the early planning assumptions. However, even after our initial site investigation, early design work, a few meetings, and subsequent site investigation this discovery was much easier to incorporate into the design rather than it being discovered as part of demolition after the design was complete. The advantage of being persistent in perusing the existing drawings taught us something about the building that would have never been discovered until the party wall was removed. Adjusting and re-planning the clinic upon the discovery during demolition might have been catastrophic to the project and very costly to remedy.
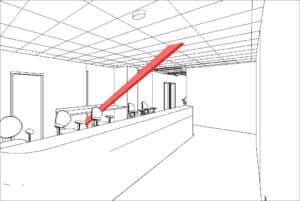
Ultimately, the project was canceled due to COVID-19, but the renovation lesson is still well learned: Existing documentation and careful examination of such will pay back dividends during the design process. The more documentation to your design team has access to expands the possibility of catching those items hiding in the walls or above the ceilings. Being tenacious seekers of existing documentation provides the best foundation possible to launch a project and have a successful outcome.

