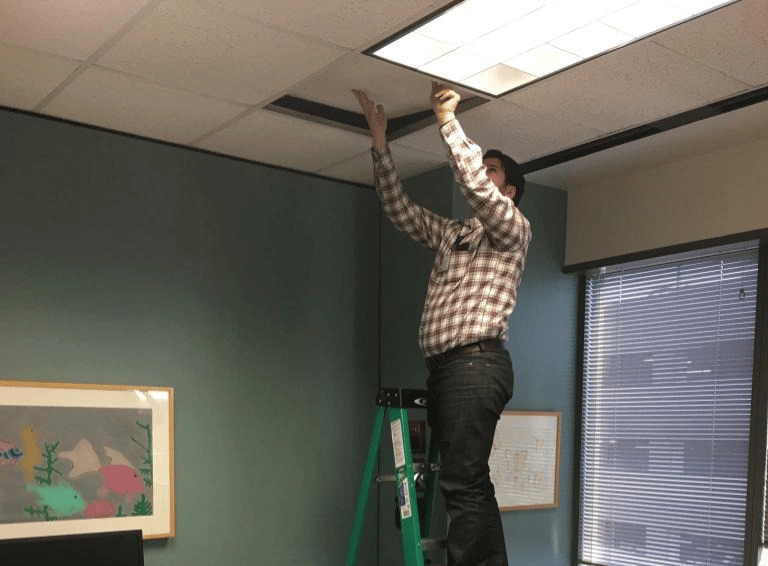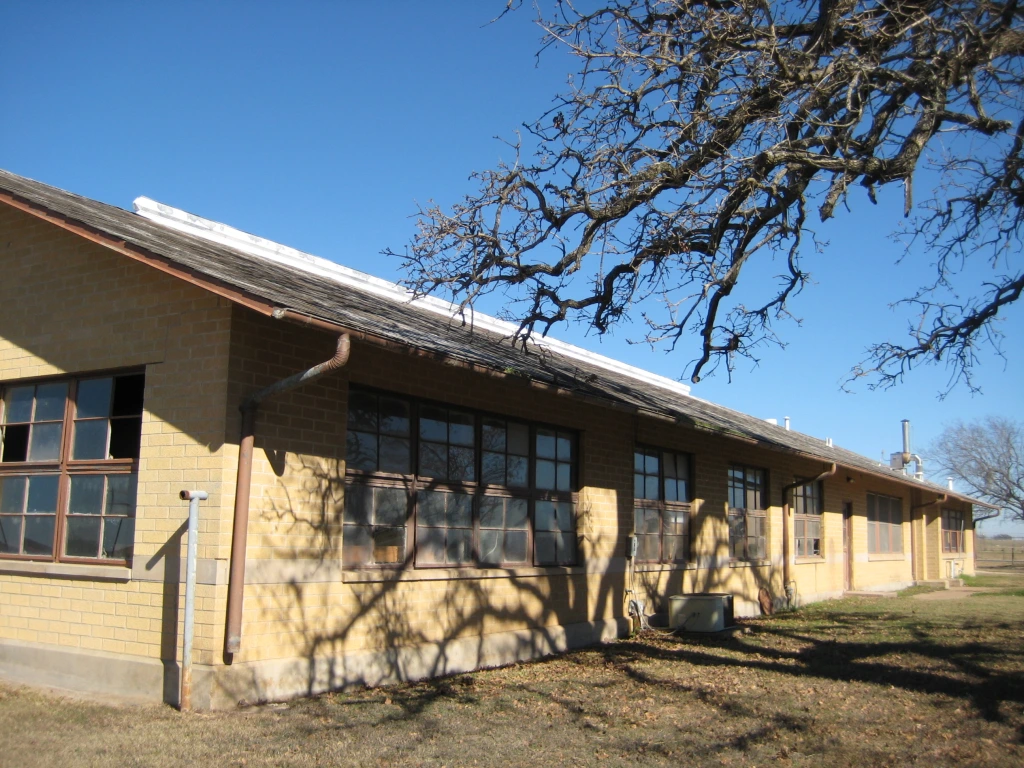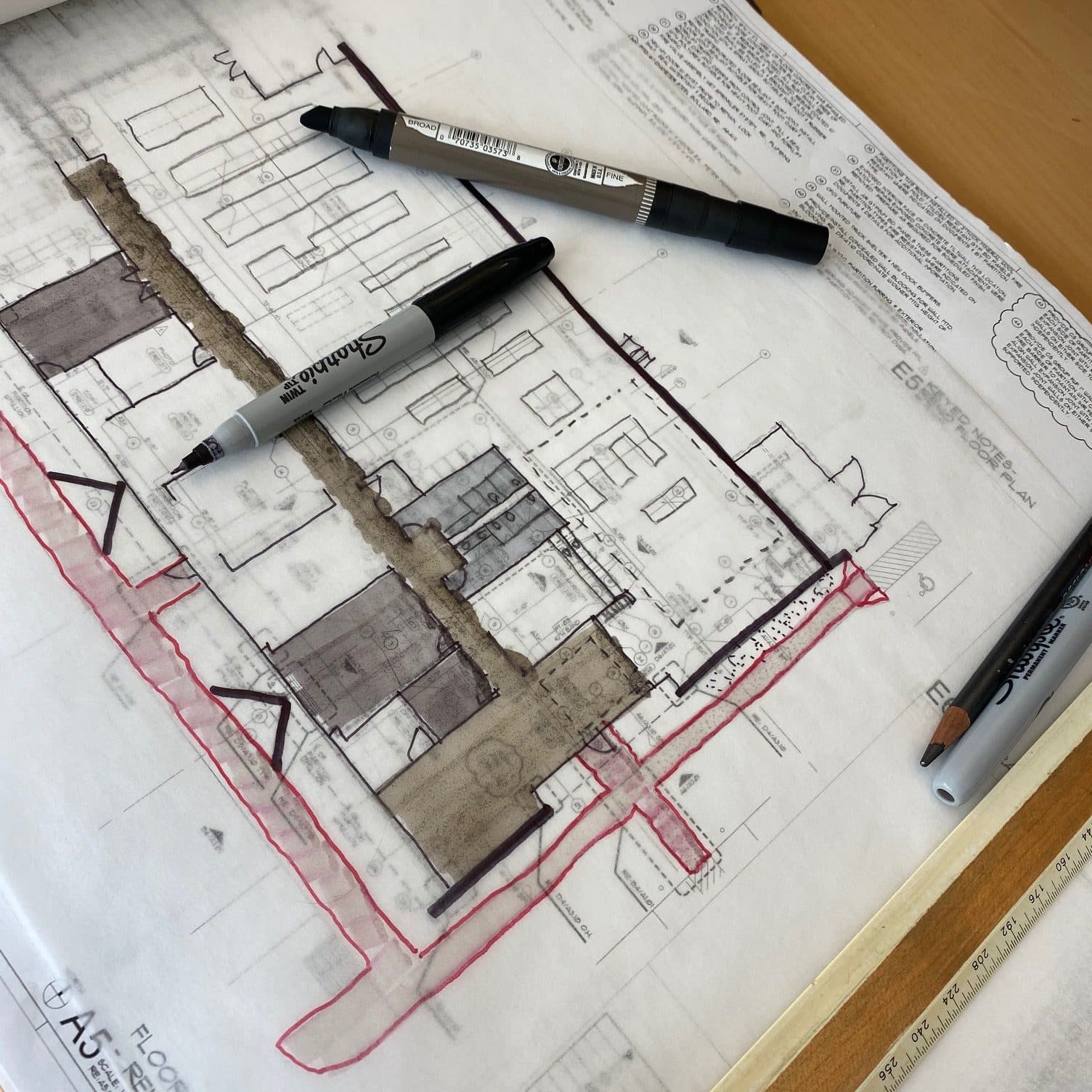At Thiel Design Group, it is not uncommon to happen upon one of our site investigations and see the lower half of a body perched on a ladder evaluating the space above the ceiling. Many times, when investigating space, especially in the healthcare market, a wall rating will play an important role in the distribution of spaces. The boundary in question could be a smoke compartment wall, the wall surrounding a storage space, an occupancy separation, or all three. Often in older buildings, existing life safety drawings are either not current or nonexistent. In the renovation of older facilities, we need to investigate and determine the meets and bounds of the rated enclosures.
The locations of the rated walls additionally affect our MEP engineering team when it comes to penetration details and most critically, fire and/or smoke dampers. These devices can create logistical encumbrances for the building owner as dampers need to be maintained and inspected regularly. When comparing a life safety plan against the as-built conditions we look for a variety of clues. The tell-tale red penetration sealant is one; door frame labels, another; and stenciling on the partition identifying its construction type the most conclusive. Only after careful analysis of the existing conditions, especially the rated walls, can the design team make renovation recommendations to the owner.
If there is one takeaway for building owners that comes from this discussion. That would be, to the greatest capacity possible, to maintain accurate life safety drawings. There is a cost associated with this effort, but the payoff is varied. First, it may be a requirement of the Authorities Having Jurisdiction. Secondly, successful renovation projects rely on an accurate picture of the existing life safety features. Your design team may still need to spend time with their torsos above the ceiling grid to verify, but that is much easier with an existing plan in hand than trying to construct an accurate life safety plan from scratch. Finally, your Facilities Operations teams will be able to better survey, inspect, and repair the rated enclosure boundaries if they are clearly delineated.
The image of your design team on a ladder is often bookended by an inspector in a similar position. In nearly every inspection of a building, the walls above the ceiling are a frequent source of attention. We want to be confident in the conditions of rated enclosures before, during, and after a renovation. When the satisfied inspector, steps off the ladder and a complete life safety strategy is in place. We can be confident in the design and execution. The persons who will occupy the space will be safe and the building will perform in an emergency as expected.







