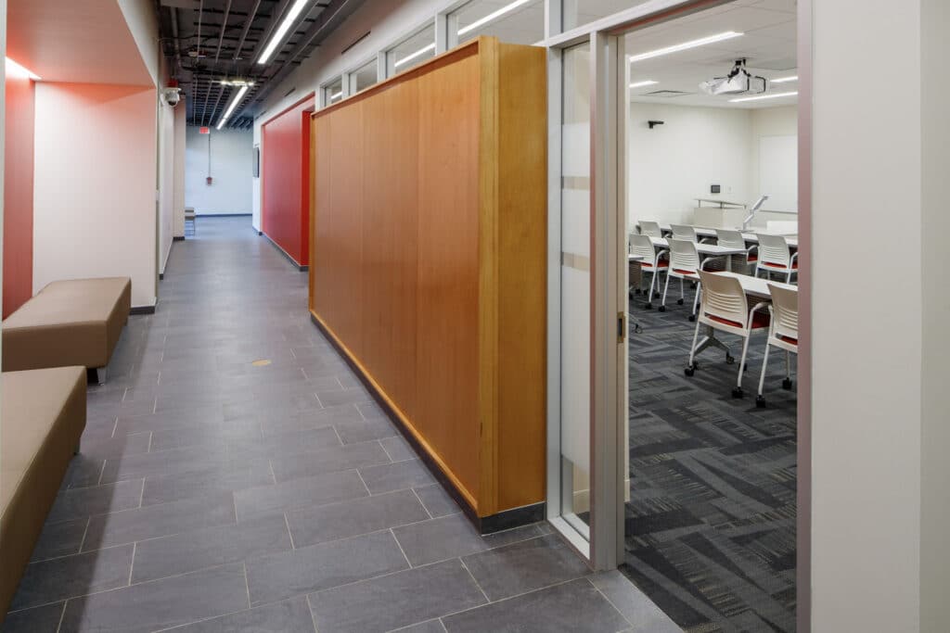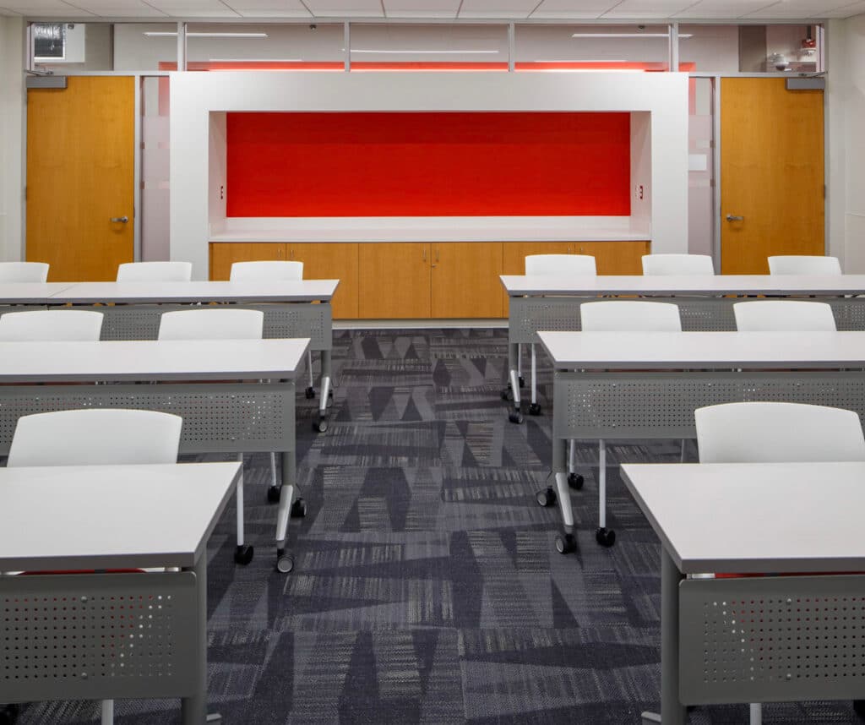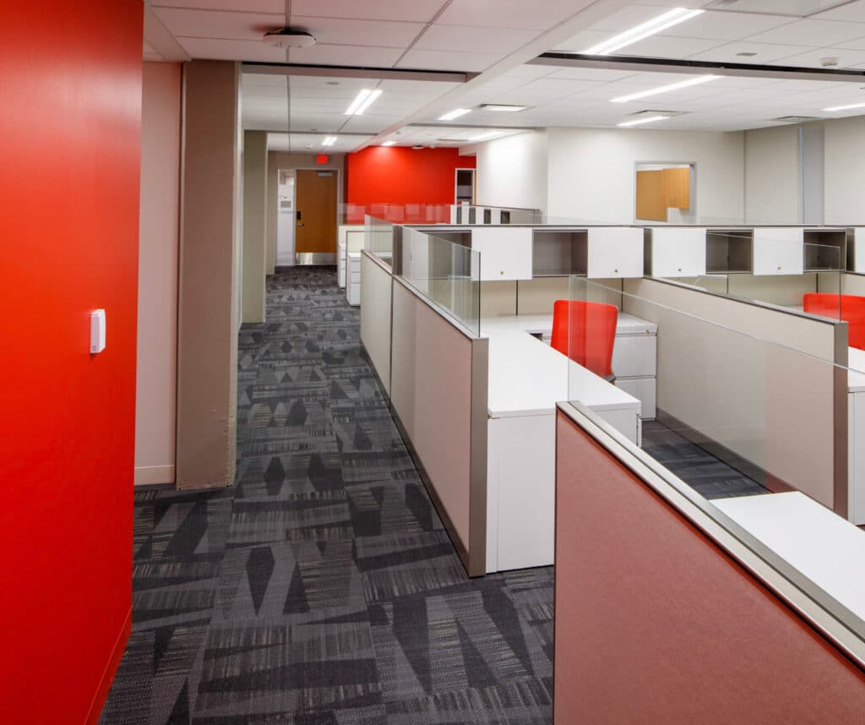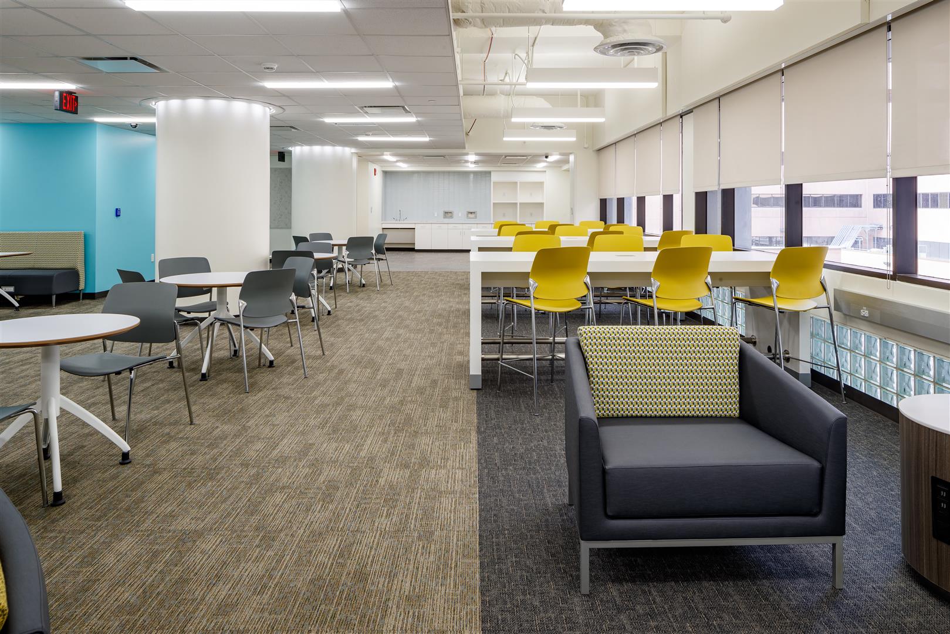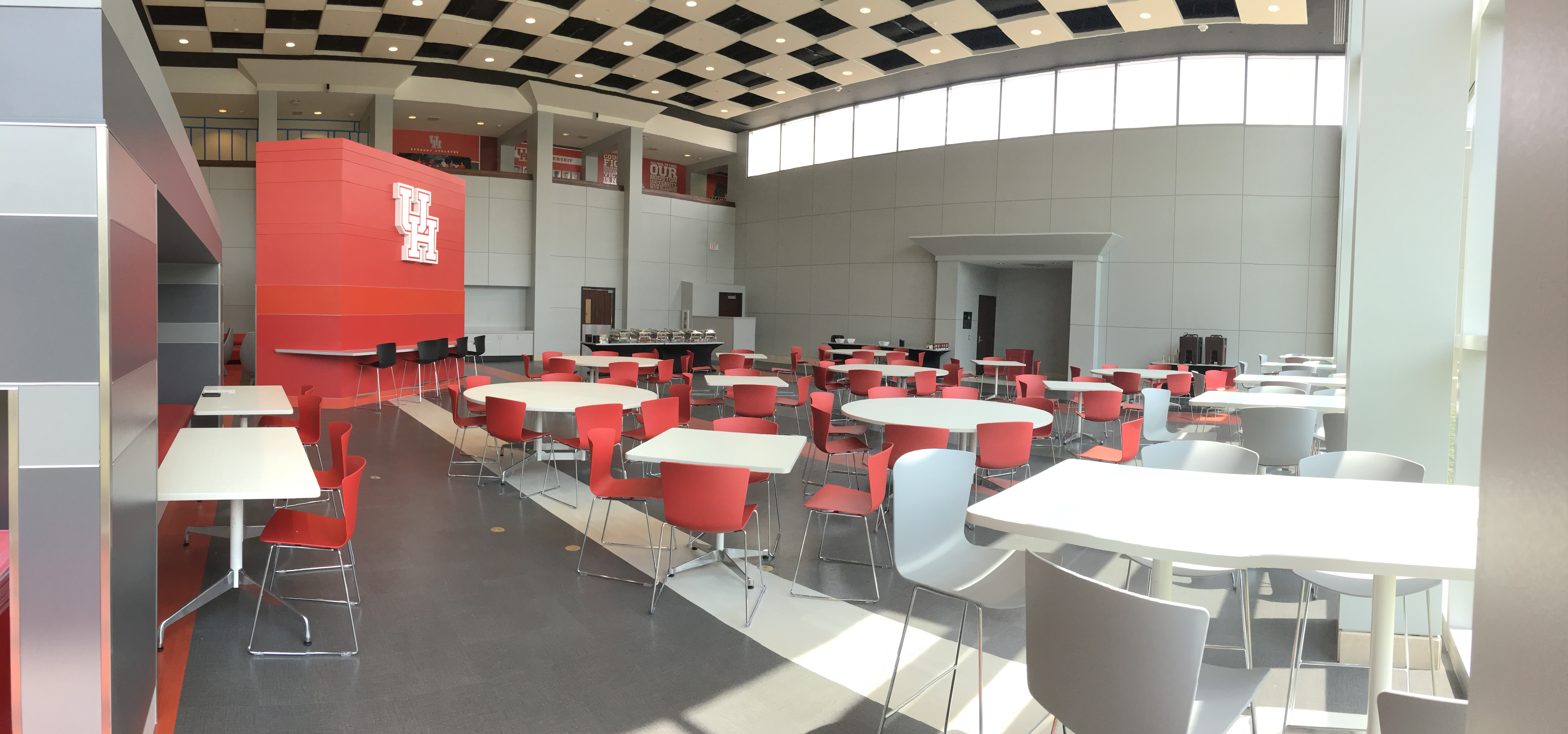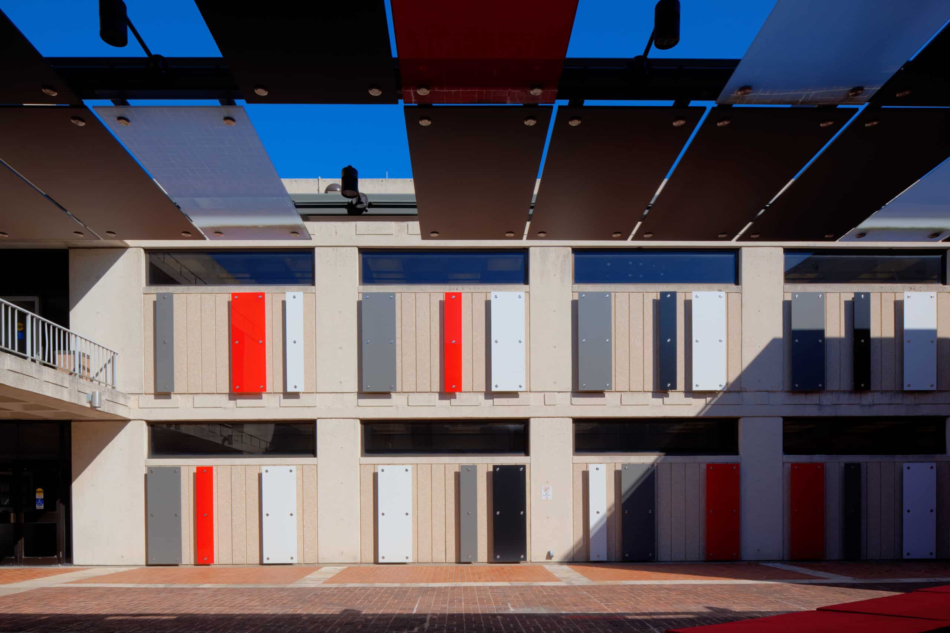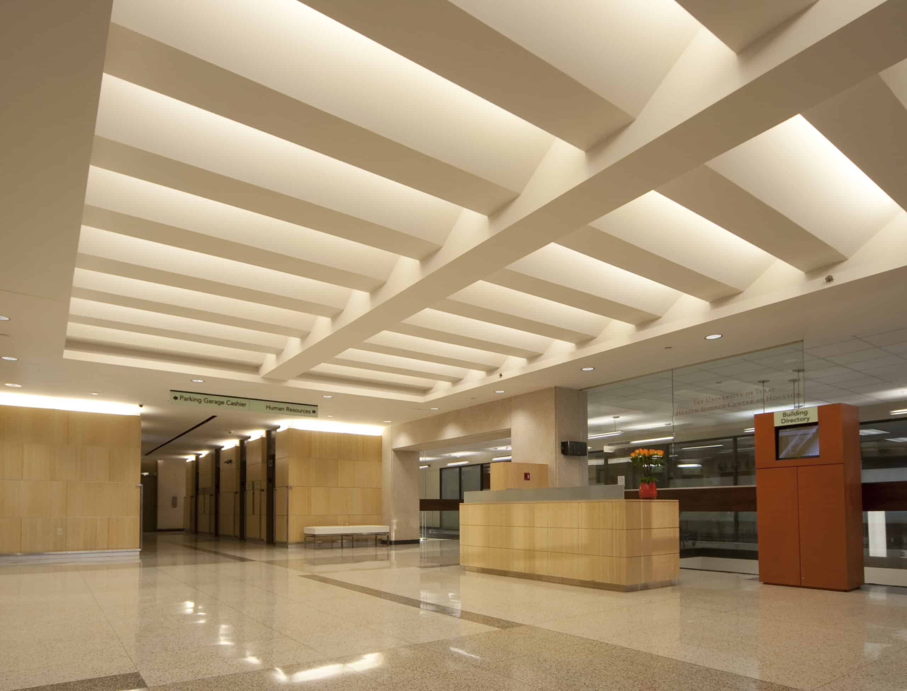

The complete interior renovation of a single-story building for new offices, training rooms, and conferencing. This project has modernized an existing building on the University of Houston Campus to be consistent with their interior fit-out program. The functional requirements for the project required the re-thinking of a concrete frame building to serve the needs of a new set of stakeholders. Through careful
review of programmatic needs, and developing deep understanding of the existing building infrastructure the design team was able to maximize the project budget and deliver a design that pays homage to the existing building while also modernizing for new program requirements.
The project included upgrades to the mechanical, electrical and plumbing infrastructure so that this 50-year-old building would thrive for the next 50 years, thereby reinvesting in their campus and preserving the University’s capital investment. An independent cost consultant partnered with us on this project as well to perform design cost estimates throughout the project. All bids received were extremely
close to the $2.3 Million project budget. The entire design team was able to manage the program, existing facility, renovation, and upgrades all within the the allotted project budget.
Owner: University of Houston
Location: Houston, TX
Construction Delivery Method: CSP
Design Services: Architectural Design & CA
Construction Cost: $2,090,000
Project Size: 12,600 GSF
Type of Construction: Renovation
Project Design: January 2020 – Oct. 2020
Construction: Feb. 2021 – Sept. 2021
Project Manager: Jackie Carillo
Project Architect: Kyle Thiel, AIA, LEED AP
Project Designer: Shih-Wei Chiang
Length of Relationship to UH: 19 years
Consultants: E&C Engineering, Matrix


